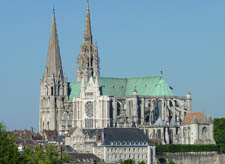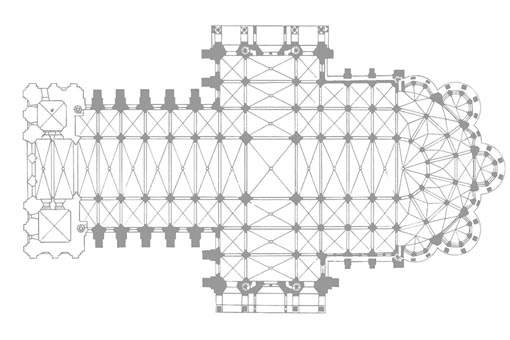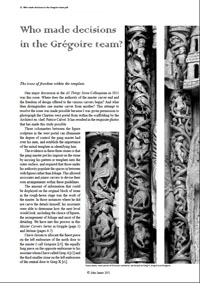Chartres, Notre-Dame-de-l'Assomption
construction history in phases

Building Data for Chartres, Notre-Dame-de-l'Assomption
- Type: Cathedral
- Affiliation:
- Region: Centre
- Department: Eure-et-Loir
- Coords: 48.447, 1.4878
- Surveyed: 1969, 1972-74, 1980-83, 1992-98, 2003, 2004, 2005, 2009, 2011, 2015, 2017
Timeline and building units for Chartres, Notre-Dame-de-l'Assomption
 X
X
A 'building unit' is an arbitrary unit of work based on bulk billing techniques used by quantity surveyors.
The unit is small enough to provide realistic figures in the small churches without becoming too huge in the large.
Six units would pay for one small vaulted bay in an aisle about 3 metres square, or a small first-floor gallery.
Such a bay would consist of an external wall with a small window, half of two columns about 3 meters tall, the floor and footings under them and the vault and roof overhead.

X
A 'building unit' is an arbitrary unit of work based on bulk billing techniques used by quantity surveyors. The unit is small enough to provide realistic figures in the small churches without becoming too huge in the large. Six units would pay for one small vaulted bay in an aisle about 3 metres square, or a small first-floor gallery. Such a bay would consist of an external wall with a small window, half of two columns about 3 meters tall, the floor and footings under them and the vault and roof overhead.
 |
 |
 |
 |
 |
 |
 |
 |
 |
 |
 |
 |
 |
 |
 |

























