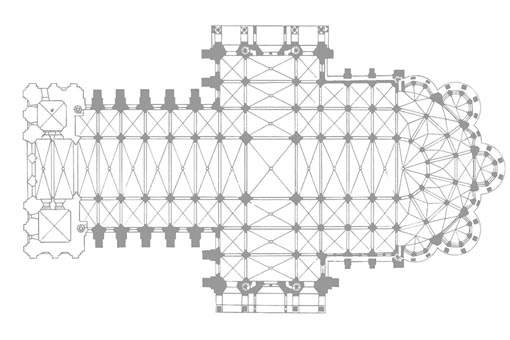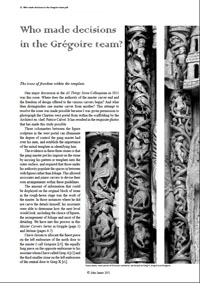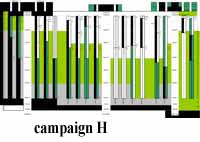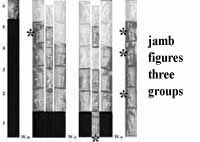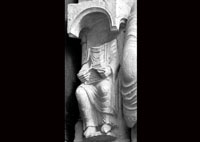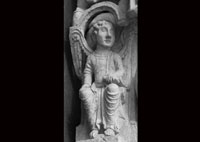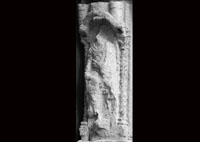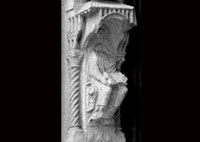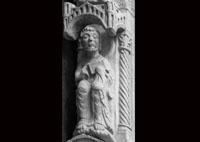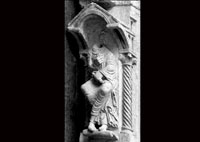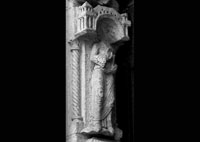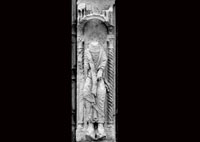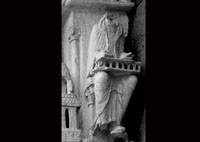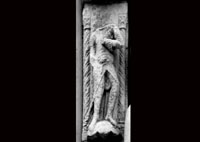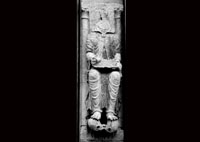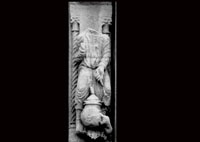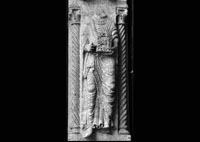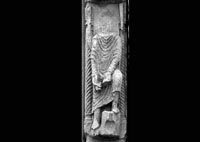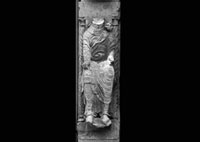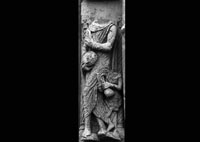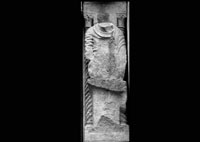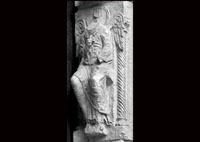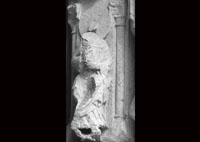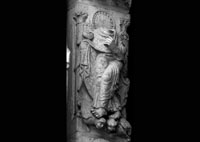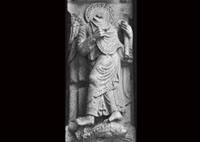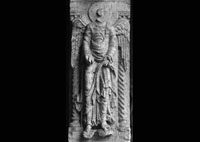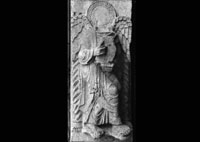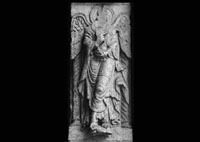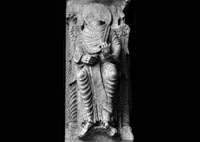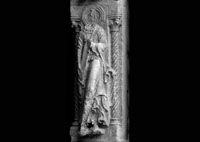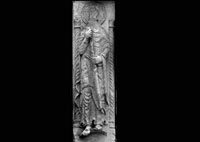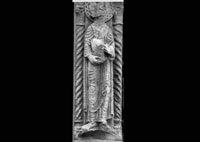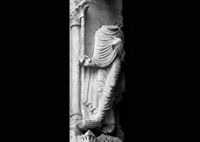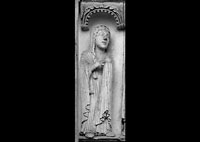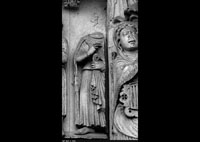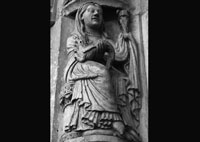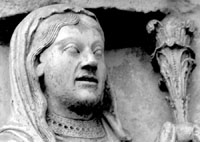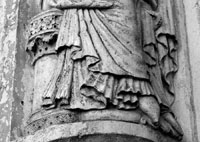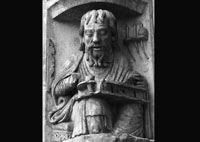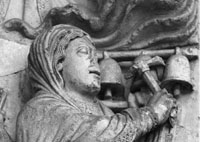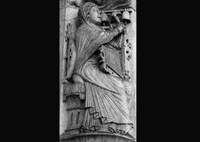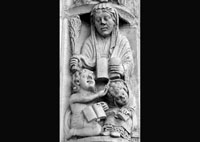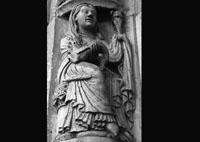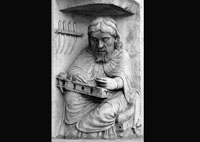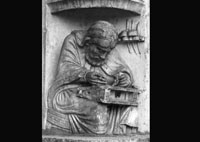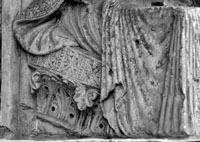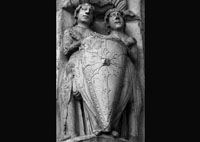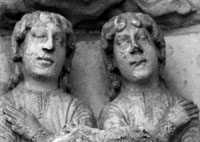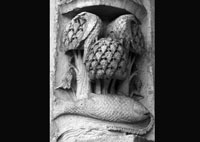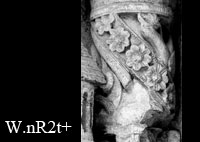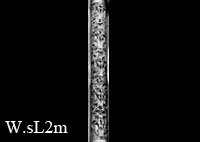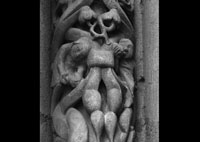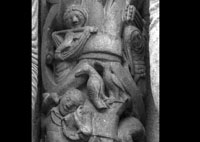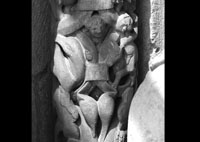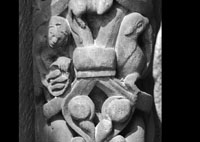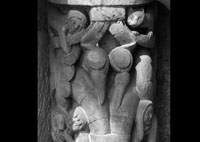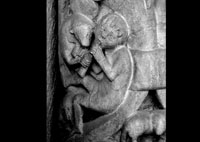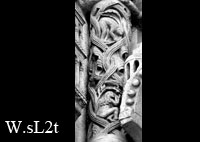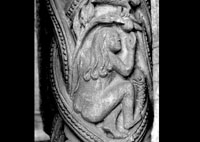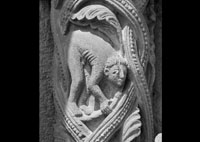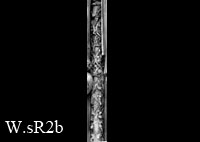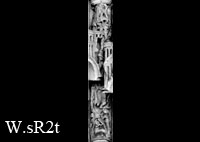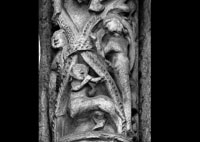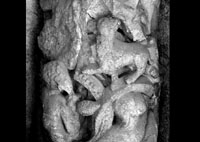Chartres, Notre-Dame-de-l'Assomption
capitals and sculpture in subphases

Building Data for Chartres, Notre-Dame-de-l'Assomption
- Type: Cathedral
- Affiliation:
- Region: Centre
- Department: Eure-et-Loir
- Coords: 48.447, 1.4878
- Surveyed: 1969, 1972-74, 1980-83, 1992-98, 2003, 2004, 2005, 2009, 2011, 2015, 2017
Capitals for Chartres, Notre-Dame-de-l'Assomption
 X
X
The building sequence is based on my on-site analysis of the construction history,
using the techniques developed on the cathedral of Chartres called toichology, and described in a number of publications.
The analysis of some of the smaller churches are more approximate than I would like, and need further analysis.
I have used 'phase' rather than 'campaign' to to identify a contiguous zone with similar elements.
A campaign would be defined by recognisable breaks and construction joints in the fabric: there may be a number of phases within a campaign.
One benefit is that separate programs by subcontractors, such as carvers, may be isolated, which is particularly useful in complex sections, such as portals.
Every phase has been assigned to a decade, so there may be more than one phase in a decade.
While this is certainly imperfect, it will allow us to explore all the data, including costs, across time.
This is an on-going process, so as the data continues to be analyzed, the chronology and costing analysis will be further refined, and the synopsis updated.
Clicking on any of the decade graphics will display all buildings that had work being done during that decade.



The building sequence is based on my on-site analysis of the construction history, using the techniques developed on the cathedral of Chartres called toichology, and described in a number of publications. The analysis of some of the smaller churches are more approximate than I would like, and need further analysis.
I have used 'phase' rather than 'campaign' to to identify a contiguous zone with similar elements. A campaign would be defined by recognisable breaks and construction joints in the fabric: there may be a number of phases within a campaign. One benefit is that separate programs by subcontractors, such as carvers, may be isolated, which is particularly useful in complex sections, such as portals.
Every phase has been assigned to a decade, so there may be more than one phase in a decade.
While this is certainly imperfect, it will allow us to explore all the data, including costs, across time. This is an on-going process, so as the data continues to be analyzed, the chronology and costing analysis will be further refined, and the synopsis updated.
Clicking on any of the decade graphics will display all buildings that had work being done during that decade.

|
Phase 16 - 1130s [1139] - portal stage 4 [13] H
Group B jambs were carved and the north pier was completed that established the height of the portal that was about 36cm taller than what the colonnettes indicate had been intended in the previous campaign. This meant none of the already-prepared colonnettes would be long enough, and he began the process that was continued into the next campaign of trimming bits off shafts to fill the gap under the capitals. In the south embrasure next to the tower the capitals had been carved with the plinths in Phase 8, but not placed until Phase 12. The width of the south door was increased 7cm by omitting the little pilaster his predecessor had built
Load More...
|

|
Phase 16a - 1130s [1139] - jambs group B
Jambs group B are found mainly in the two central piers and those built with the walls of the south tower. In adding a second lintel to overcome the misalignment of the plinths against the north tower the heights of the lateral portals were raised so they were almost level with the top of the centre.
Load More...
|

|
Phase 16b - 1130s [1139] - south upper lintel
To match the north a second lintel was prepared for the south by using the short Presentation carved in F and adding figures to each end. The new length suited the width of the door-without-nib opening, though this was shorter than the Nativity that was to be placed under it. At some point someone made a huge mistake when he decided to reduce both southern lintels to suit what he thought would be the width of the doorway, but was not. This had to be done after the upper lintel was carved in H and possibly before I altered the tympanum. It was beautifully cut to preserve all the edges and detailing
Load More...
|

|
Phase 16c - 1130s [1139] - south, central archivolts
The adjacent archivolt figures were carved to suit the combined height of both lintels. The lower archivolts in the central portal may have been carved by the same team. The uppermost archivolts were carved during the next campaign.
Load More...
|
-
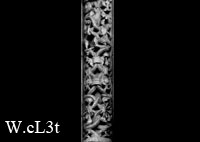
- Xavier - 1130s [1139]
- Chartres- Phase 16
- Notre-Dame-de-l'Assomption - colonnettes 3
- Core template
-
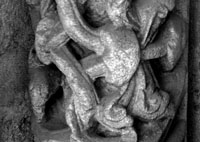
- Xavier - 1130s [1139]
- Chartres- Phase 16
- Notre-Dame-de-l'Assomption - colonnettes 3
- Core template
-
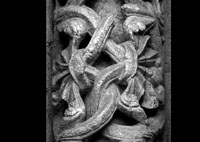
- Xavier - 1130s [1139]
- Chartres- Phase 16
- Notre-Dame-de-l'Assomption - colonnettes 3
- Core template
-
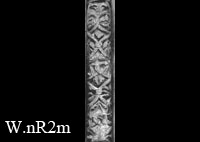
- Xavier - 1130s [1139]
- Chartres- Phase 16
- Notre-Dame-de-l'Assomption - colonnettes 3
- Core template
-
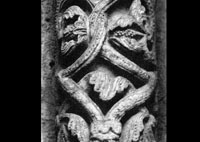
- Xavier - 1130s [1139]
- Chartres- Phase 16
- Notre-Dame-de-l'Assomption - colonnettes 3
- Core template

