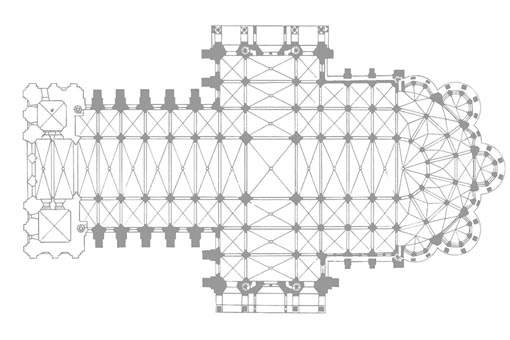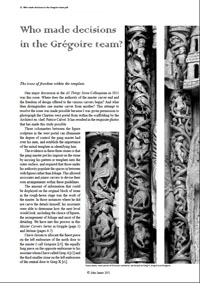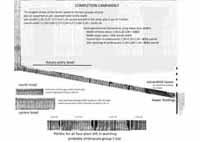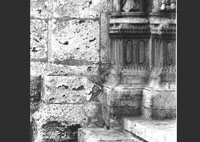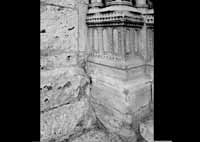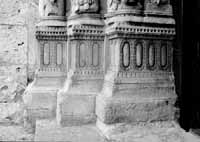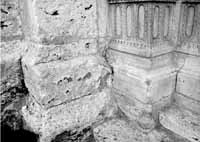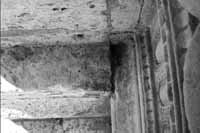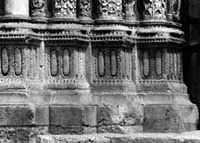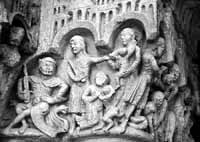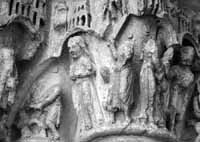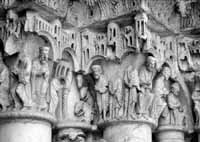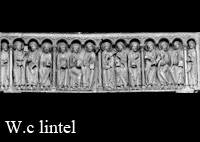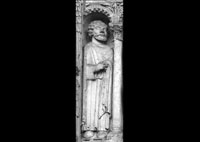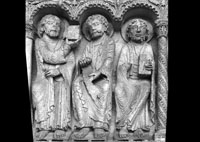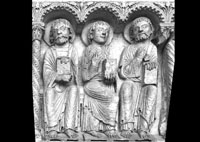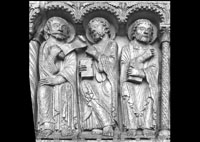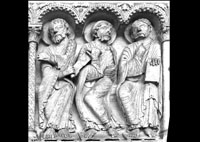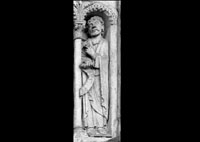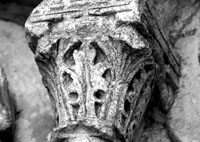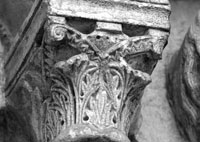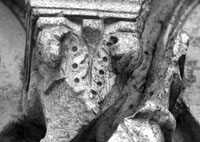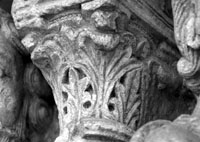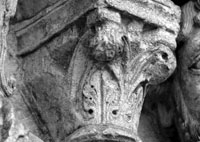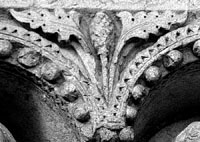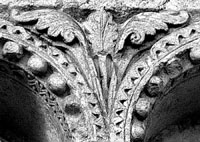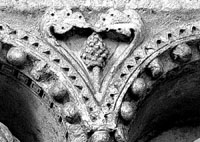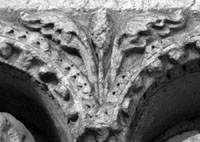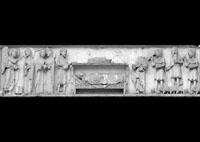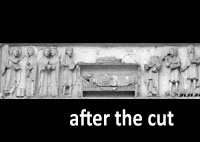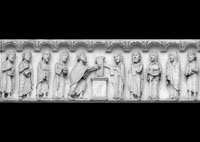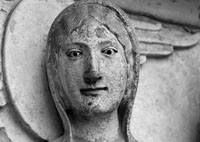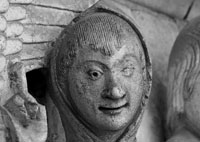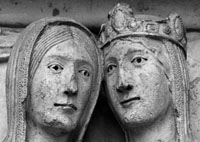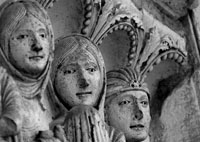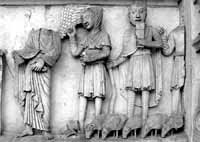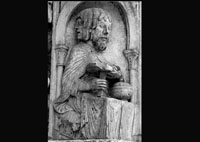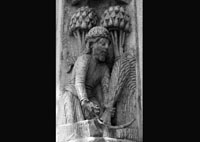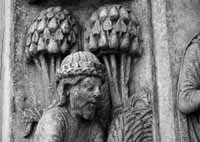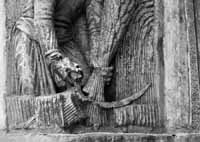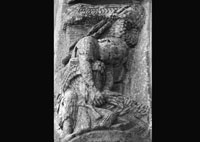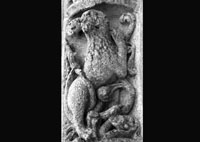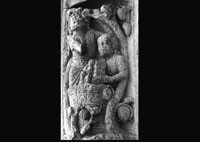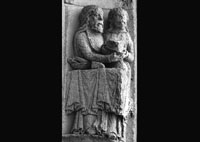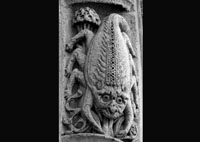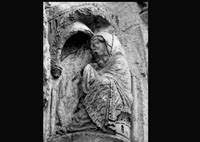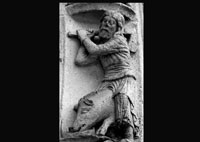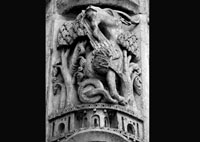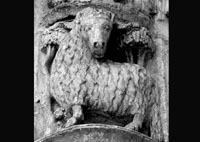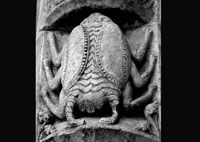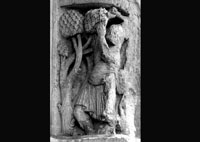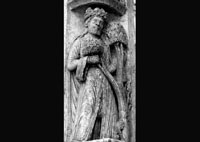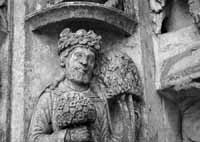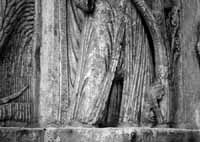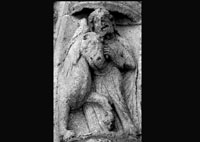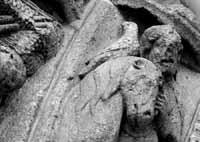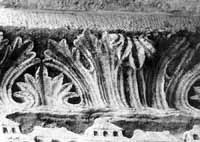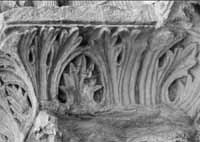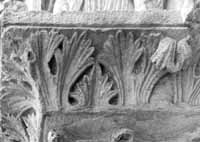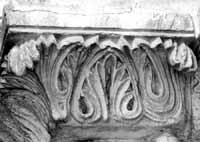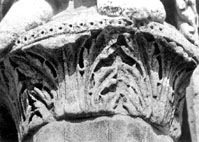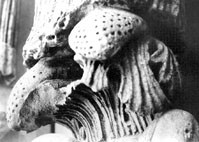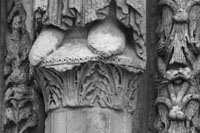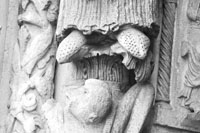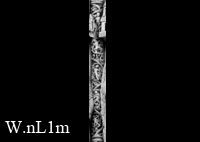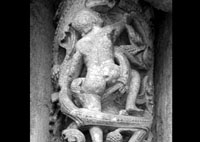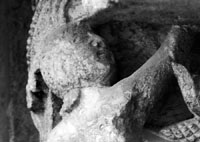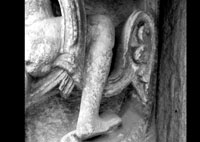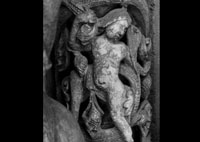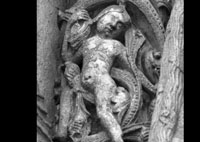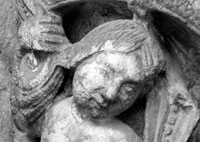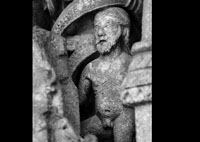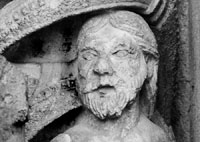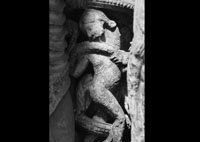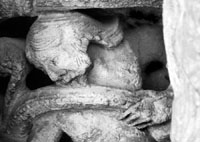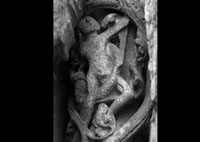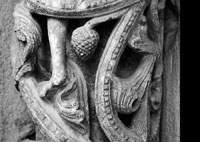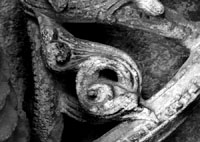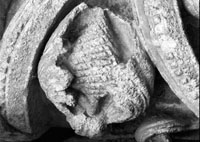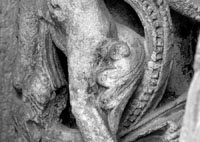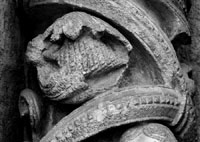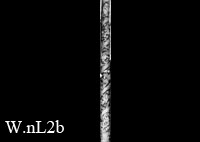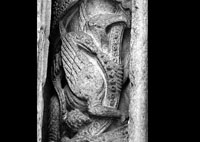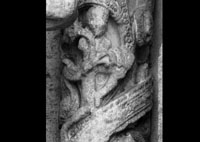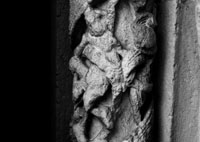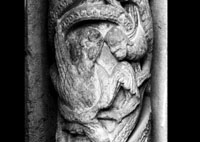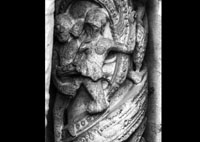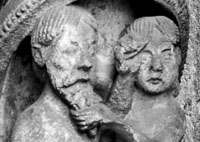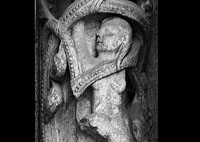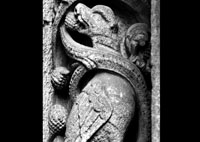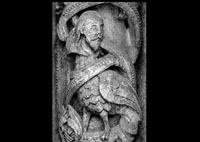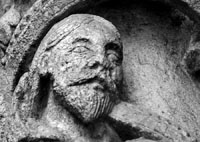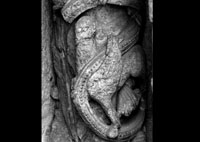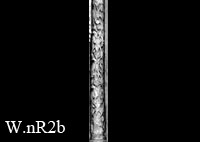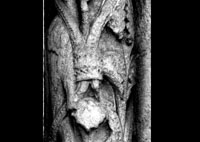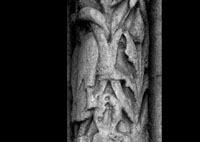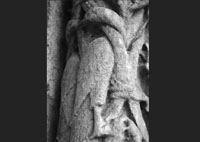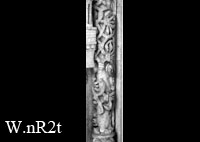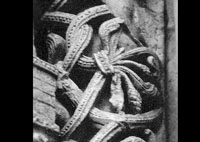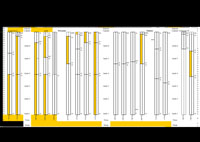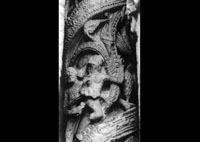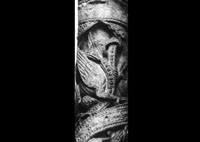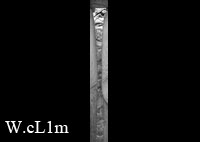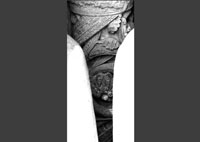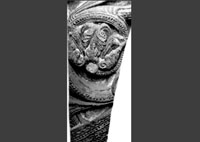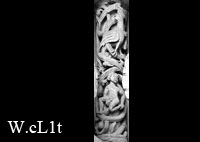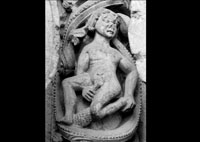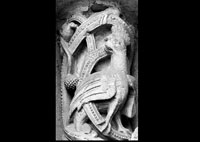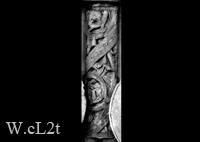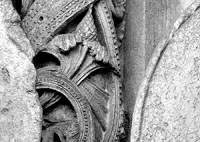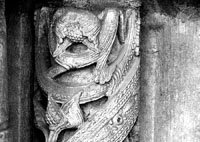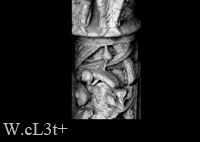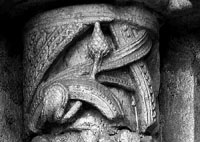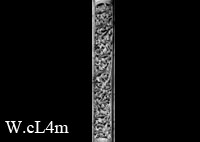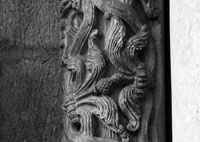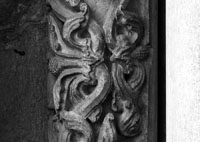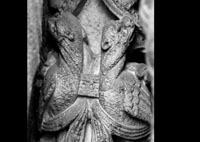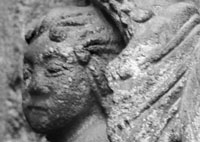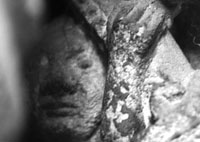Chartres, Notre-Dame-de-l'Assomption
capitals and sculpture in subphases
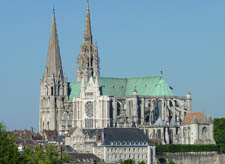
Building Data for Chartres, Notre-Dame-de-l'Assomption
- Type: Cathedral
- Affiliation:
- Region: Centre
- Department: Eure-et-Loir
- Coords: 48.447, 1.4878
- Surveyed: 1969, 1972-74, 1980-83, 1992-98, 2003, 2004, 2005, 2009, 2011, 2015, 2017
Capitals for Chartres, Notre-Dame-de-l'Assomption
 X
X
The building sequence is based on my on-site analysis of the construction history,
using the techniques developed on the cathedral of Chartres called toichology, and described in a number of publications.
The analysis of some of the smaller churches are more approximate than I would like, and need further analysis.
I have used 'phase' rather than 'campaign' to to identify a contiguous zone with similar elements.
A campaign would be defined by recognisable breaks and construction joints in the fabric: there may be a number of phases within a campaign.
One benefit is that separate programs by subcontractors, such as carvers, may be isolated, which is particularly useful in complex sections, such as portals.
Every phase has been assigned to a decade, so there may be more than one phase in a decade.
While this is certainly imperfect, it will allow us to explore all the data, including costs, across time.
This is an on-going process, so as the data continues to be analyzed, the chronology and costing analysis will be further refined, and the synopsis updated.
Clicking on any of the decade graphics will display all buildings that had work being done during that decade.



The building sequence is based on my on-site analysis of the construction history, using the techniques developed on the cathedral of Chartres called toichology, and described in a number of publications. The analysis of some of the smaller churches are more approximate than I would like, and need further analysis.
I have used 'phase' rather than 'campaign' to to identify a contiguous zone with similar elements. A campaign would be defined by recognisable breaks and construction joints in the fabric: there may be a number of phases within a campaign. One benefit is that separate programs by subcontractors, such as carvers, may be isolated, which is particularly useful in complex sections, such as portals.
Every phase has been assigned to a decade, so there may be more than one phase in a decade.
While this is certainly imperfect, it will allow us to explore all the data, including costs, across time. This is an on-going process, so as the data continues to be analyzed, the chronology and costing analysis will be further refined, and the synopsis updated.
Clicking on any of the decade graphics will display all buildings that had work being done during that decade.

|
Phase 12 - 1130s [1137] - portal carvers 1
A major effort involving some 40 carvers and their support. They carved the bases, plinths and their capitals, the colonnettes, three lintels and some archivolts. The contractual relationships between the master mason and the imagiers seems fluid and imprecise, with the possibility that the two teams were not on the site at the same time. The details of the portal history are set out in John James "The Royal Portal Series (1136-1141)" that will be hosted on this site from late 2020 in /COGA/files/articles/. To study the complexities and groupings of sculpture discussed here you will need to refer to that study.
Load More...
Rationale for dating :
The diagram shows the differences in levels across the portal site at this time, with the north tower well advanced and the footings of the south tower still many metres in the ground.
|
| Phase 12a - north plinths | Phase 12g - statue bases |
| Phase 12b - portal caps | Phase 12h - colonnettes north, left |
| Phase 12c - central lintel | Phase 12i - colonnettes north, right |
| Phase 12d - both south lintels | Phase 12j - colonnettes centre, left |
| Phase 12e - lower archivolts | Phase 12k - colonnettes centre, right |
| Phase 12f - imposts | Phase 12l - colonnettes south, right |

|
Phase 12a - 1130s [1137] - north plinths
First remaining indication there were to be three portals. The plinths built into the south-west corner of the tower. The other bases may have been carved at this time, but only those against the north tower were installed. These plinths were inserted into recesses carved earlier, without trimming a bit more off the tower and so were misplaced some 50mm toward the interior. It looks like an error by the erection gang who had not received the necessary design data, possibly placing the stones after the masons had left the site. If the error had been picked up at this stage the embrasure would not have been shifted inwards and there would have been no twist in the lintel, and therefore no need for a second lintel.
Load More...
Rationale for dating :
Load More...
The plinths are set 5cm to the east of the face of the rest of the portal. This caused enormous confusion in the upper levels of sculpture. Possibly the work of an erection crew that did not understand changes that had happened earlier..
|

|
Phase 12b - 1130s [1137] - portal caps
Sculptors carved the capitals and imposts for the four piers at the same time as the bases, though the six courses of the embrasures were builder's work and came later. By carving the capitals at the same time as the plinth they would ensure a perfect fit. Extraordinary as this may at first appear, there is a logic to carving the two terminal stones of the embrasure together. The stability of the portal and the visual verticality of the statues rests entirely on the perfect fit between the two levels. Though almost three metres apart and, in this case, three or more years between carving and erection, they may have felt that absolute verticality and fit could not have been guaranteed without ensuring that both plinth and capital were carved from exactly the same template.
Load More...
|

|
Phase 12c - 1130s [1137] - central lintel
On the left of the central lintel the support under the canopy extends behind the angel in the archivolt, whereas on the right it sits slightly forward. At Saint-Loup-de-Naud and Le Mans, both Maiestas Domini portals, the lintel figures are framed between shafts that support every arch in an arcade of canopies. But here the outer flanking shafts that would have framed the end figures are missing. On both sides the character of the stone is different to the rest of the lintel, being grainier in texture and slightly yellower in colour. The joint is clearly marked. The central lintel was therefore carved for a wider door opening. One should anticipate that the master had a plan for where the opposite south tower was to be as he was preparing the footings, but being below ground level the external walls had not yet been set up. So, there was still room for changes during later campaigns.
The cracks in the lintel occurred during erection, and the problems they had with properly seating and securing the damaged lintel, and making sure it would take the weight of the tympanum, seriously delayed work on the south pier.
Load More...
|

|
Phase 12d - 1130s [1137] - both south lintels
Only the lower southern lintel was carved for this location: the shorter upper lintel was intended for a smaller doorway, possibly for that out of the tower to the south that was still at the level of the footings. As in the centre, the lower lintel was carved for a wider door opening, and was reduced in width by very carefully cutting through one of the shepherds.
Load More...
|

|
Phase 12e - 1130s [1137] - lower archivolts
Before being reduced in height the lower rows of archivolts to the lateral portals had vertical sides that would have encased the single lintel and a stilted tympanum. The upper archivolts were carved during the next two campaigns. There are few details in the north portal archivolts to match the utterly exquisite tools and instruments found in the lower archivolts of the central and south doors. The detailing in the hems of the clothing, the sharply-edged patterns in the seats and frames bespeak not only the finest stone, but also one skilled and disciplined team of craftsmen. They display the same precision, degree of accuracy, sharp edges and careful observation. All were executed on the same hard unwearing stone. It is hard to conceive they would the archivolts without a tympanum to sit against. This may have been round-arched and stilted, not pointed like today, for this produces the simplest design with only a single lintel and with the flanking archivolts that were designed for a taller stilting.
Load More...
|

|
Phase 12g - 1130s [1137] - statue bases
At least four of the column statues flanking the north door, especially Sheba, with their foliate bases.
|

|
Phase 12h - 1130s [1137] - colonnettes north, left
The fifteen colonnettes in group 1 seem to have been designed in paired lengths that would have neatly fitted between plinths and capitals, and when they are sorted their lengths show that the earlier doorway was intended to be about 20cm lower than today. As none could be installed until the embrasures that supported them had been completed, they would have been stockpiled, apparently without their intended location marks. The ensuing confusion and the anomalies in their placement have offered some of the major clues in establishing the chronology.
Load More...
|
-
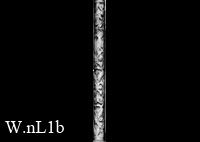
- Willow - 1130s [1137]
- Chartres- Phase 12
- Notre-Dame-de-l'Assomption - colonnettes north, left
- Core template
-
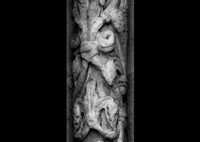
- Willow - 1130s [1137]
- Chartres- Phase 12
- Notre-Dame-de-l'Assomption - colonnettes north, left
- Core template
-
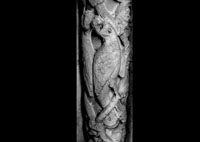
- Willow - 1130s [1137]
- Chartres- Phase 12
- Notre-Dame-de-l'Assomption - colonnettes north, left
- Core template
-
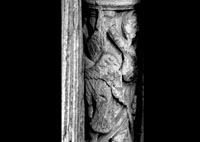
- Willow - 1130s [1137]
- Chartres- Phase 12
- Notre-Dame-de-l'Assomption - colonnettes north, left
- Core template
-
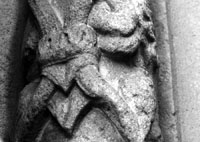
- Willow - 1130s [1137]
- Chartres- Phase 12
- Notre-Dame-de-l'Assomption - colonnettes north, left
- Core template

|
Phase 12i - 1130s [1137] - colonnettes north, right
Colonnettes north, right
|
-
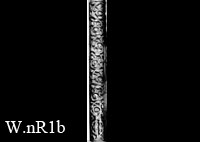
- Gripple - ?! - 1130s [1137]
- Chartres- Phase 12
- Notre-Dame-de-l'Assomption - colonnettes north, right
- Variation of master's core template, possibly with an associate
-
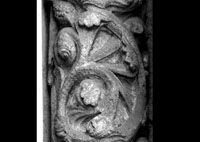
- Gripple - !! - 1130s [1137]
- Chartres- Phase 12
- Notre-Dame-de-l'Assomption - colonnettes north, right
- Variation of master's core template, possibly with an associate
-
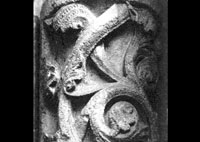
- Gripple - ?! - 1130s [1137]
- Chartres- Phase 12
- Notre-Dame-de-l'Assomption - colonnettes north, right
- Variation of master's core template, possibly with an associate
-
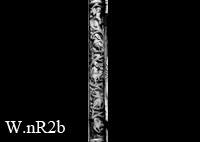
- Gregoire - ?? - 1130s [1137]
- Chartres- Phase 12
- Notre-Dame-de-l'Assomption - colonnettes north, right
- Variation of master's core template, possibly with an associate
-
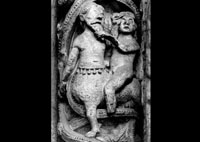
- Gregoire - ?? - 1130s [1137]
- Chartres- Phase 12
- Notre-Dame-de-l'Assomption - colonnettes north, right
- Variation of master's core template, possibly with an associate

|
Phase 12j - 1130s [1137] - colonnettes centre, left
colonnettes north, left
|
-
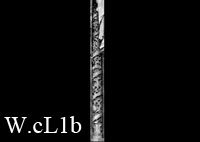
- Gregoire - ? - 1130s [1137]
- Chartres- Phase 12
- Notre-Dame-de-l'Assomption - colonnettes centre, left
- Core template, details suggest another carver
-
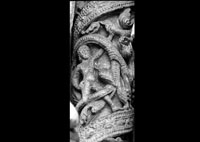
- Gregoire - ? - 1130s [1137]
- Chartres- Phase 12
- Notre-Dame-de-l'Assomption - colonnettes centre, left
- Core template, details suggest another carver
-
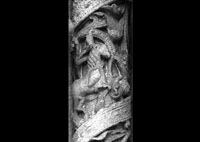
- Gregoire - ? - 1130s [1137]
- Chartres- Phase 12
- Notre-Dame-de-l'Assomption - colonnettes centre, left
- Core template, details suggest another carver
-
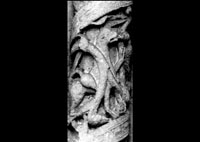
- Gregoire - ? - 1130s [1137]
- Chartres- Phase 12
- Notre-Dame-de-l'Assomption - colonnettes centre, left
- Core template, details suggest another carver

|
Phase 12k - 1130s [1137] - colonnettes centre, right
colonnettes centre, right
|
-
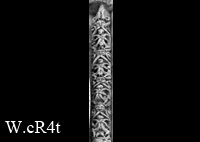
- Felix - ! - 1130s [1137]
- Chartres- Phase 12
- Notre-Dame-de-l'Assomption - colonnettes centre, right
- Variation of master's core template, possibly with an associate
-
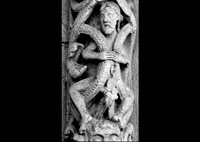
- Felix - ! - 1130s [1137]
- Chartres- Phase 12
- Notre-Dame-de-l'Assomption - colonnettes centre, right
- Unique feature, as a man clinging to a vine
-
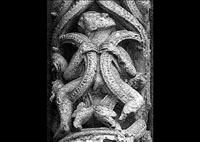
- Felix - ! - 1130s [1137]
- Chartres- Phase 12
- Notre-Dame-de-l'Assomption - colonnettes centre, right
- Unique feature, as a man clinging to a vine
-
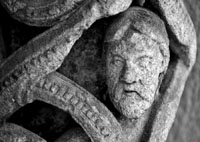
- Felix - ! - 1130s [1137]
- Chartres- Phase 12
- Notre-Dame-de-l'Assomption - colonnettes centre, right
- Variation of master's core template, possibly with an associate
-
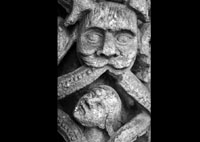
- Felix - ! - 1130s [1137]
- Chartres- Phase 12
- Notre-Dame-de-l'Assomption - colonnettes centre, right
- Variation of master's core template, possibly with an associate

|
Phase 12l - 1130s [1137] - colonnettes south, right
colonnettes south, right
|
-
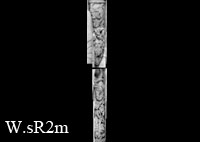
- Willow - 1130s [1137]
- Chartres- Phase 12
- Notre-Dame-de-l'Assomption - colonnettes south, right
- Core template
-
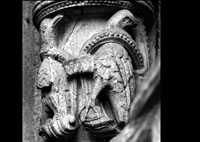
- Willow - 1130s [1137]
- Chartres- Phase 12
- Notre-Dame-de-l'Assomption - colonnettes south, right
- Core template
-
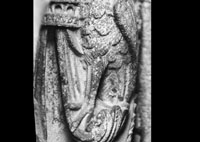
- Willow - 1130s [1137]
- Chartres- Phase 12
- Notre-Dame-de-l'Assomption - colonnettes south, right
- Core template
-
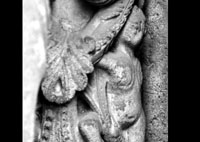
- Willow - 1130s [1137]
- Chartres- Phase 12
- Notre-Dame-de-l'Assomption - colonnettes south, right
- Core template
-
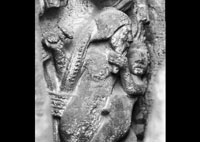
- Willow - 1130s [1137]
- Chartres- Phase 12
- Notre-Dame-de-l'Assomption - colonnettes south, right
- Core template

