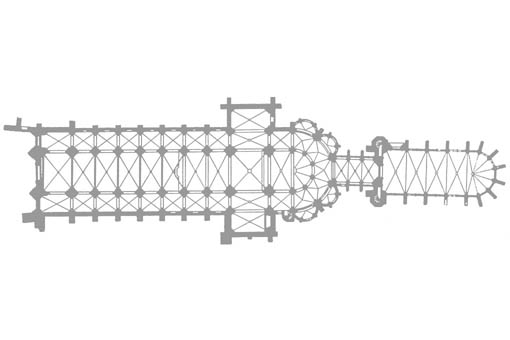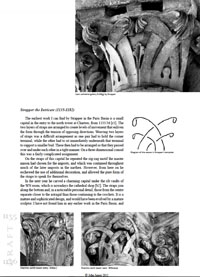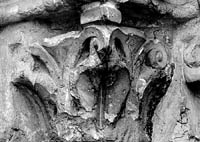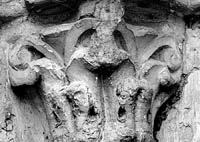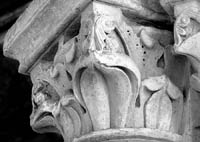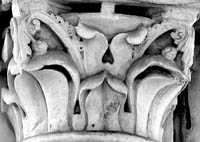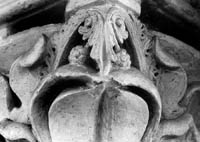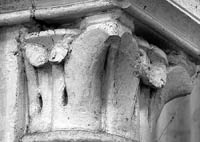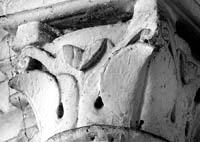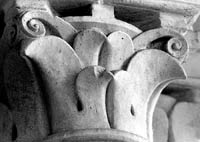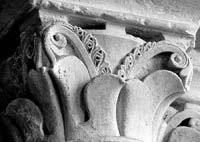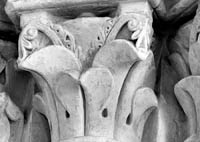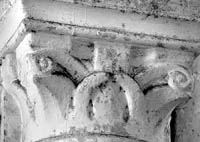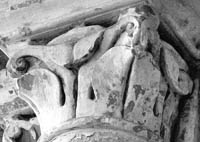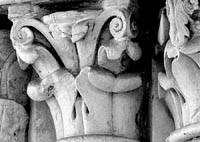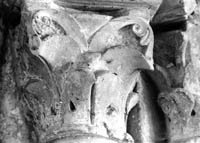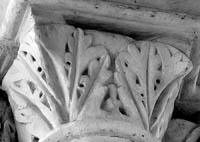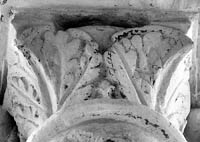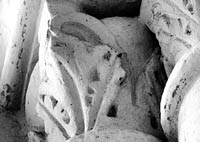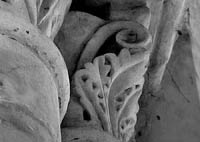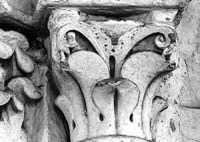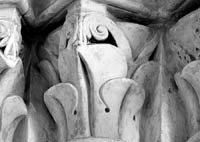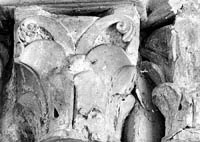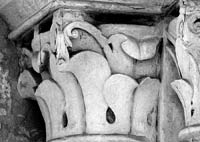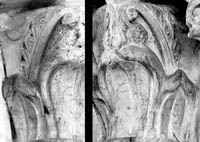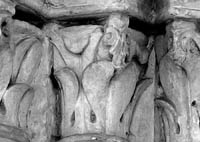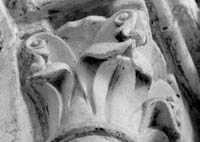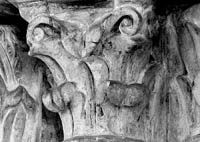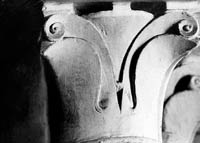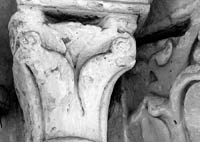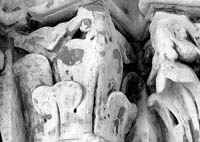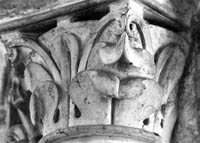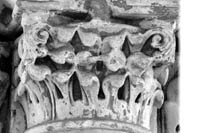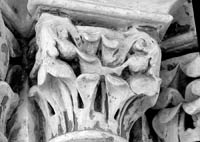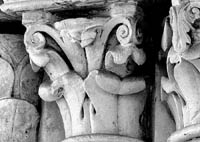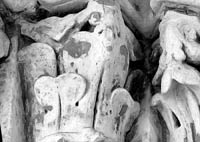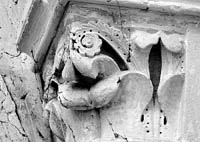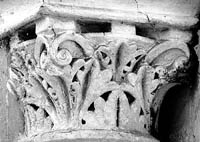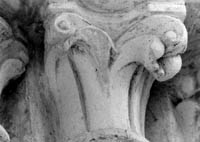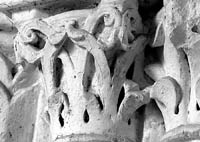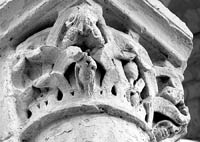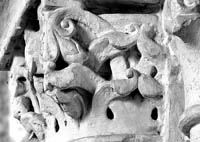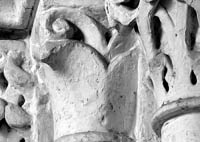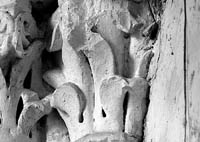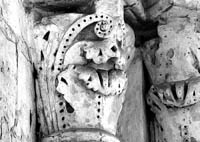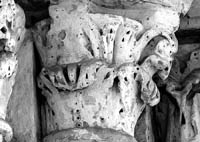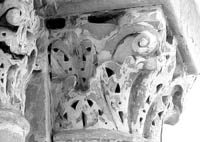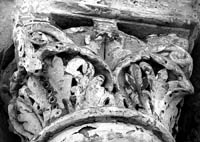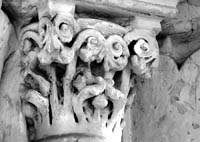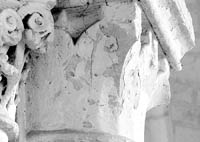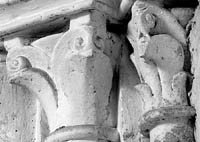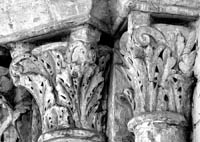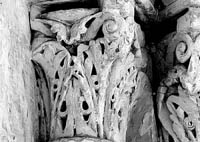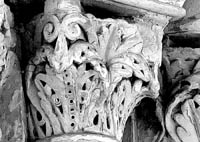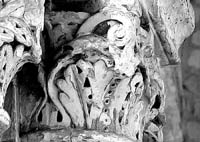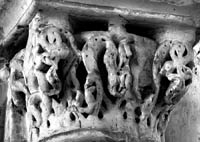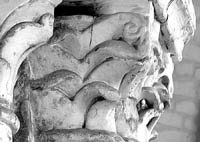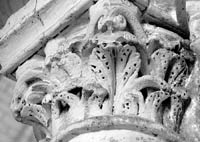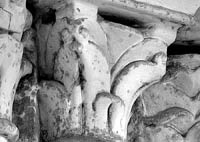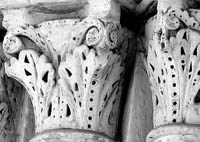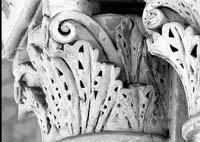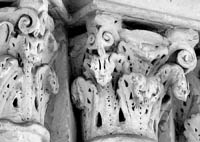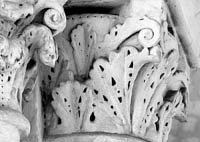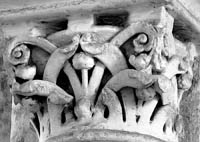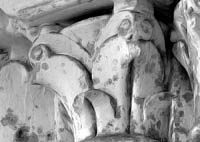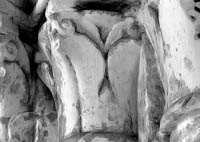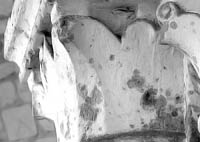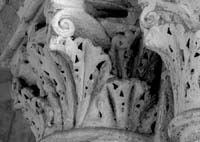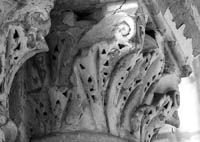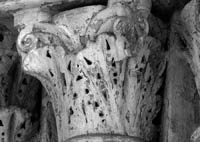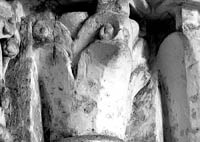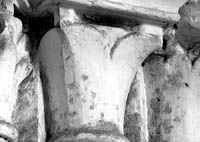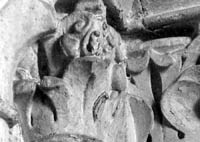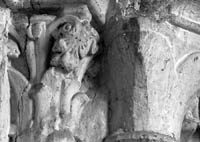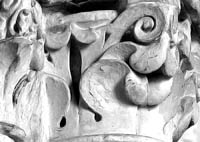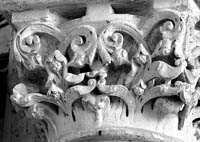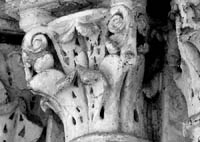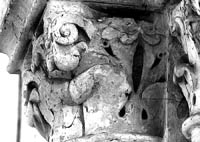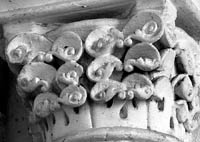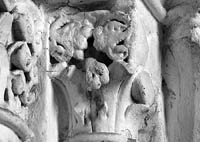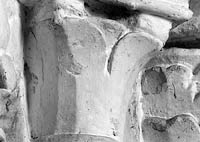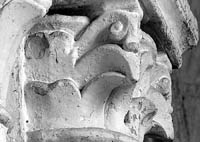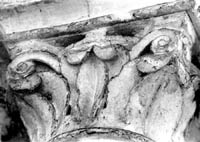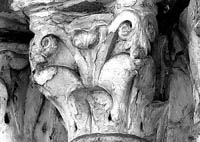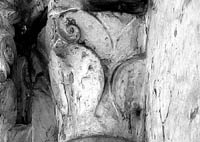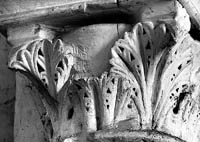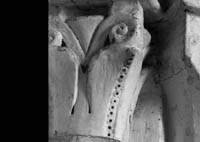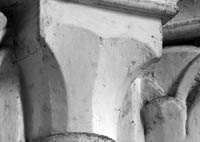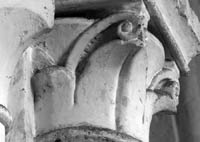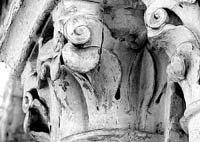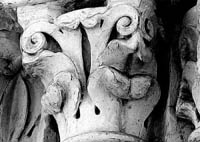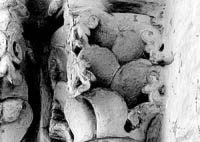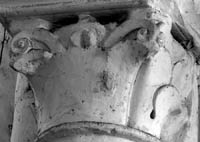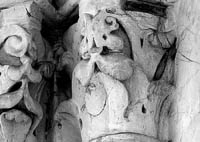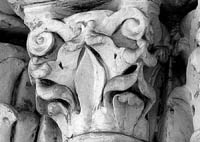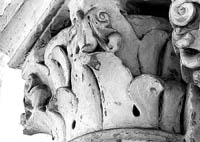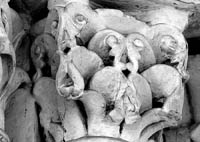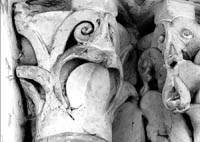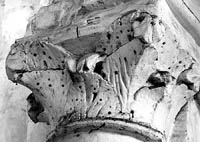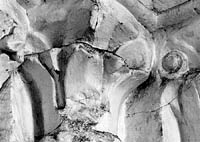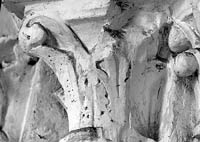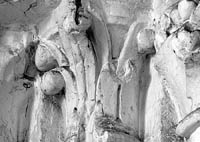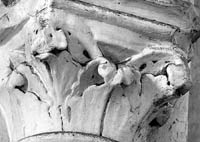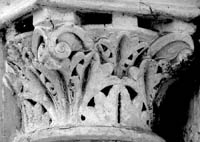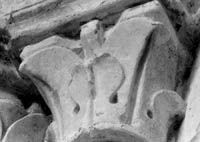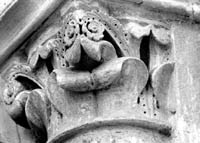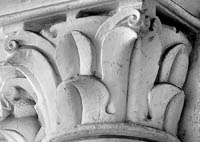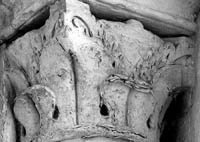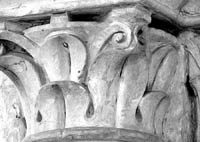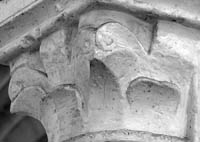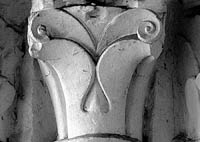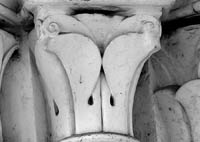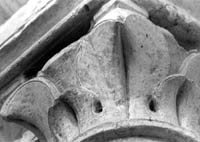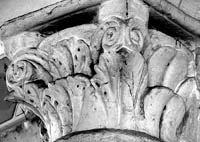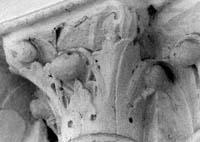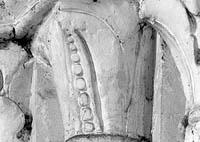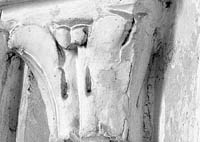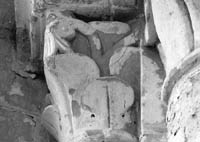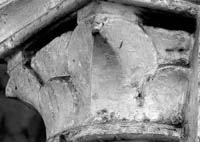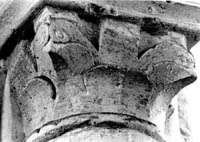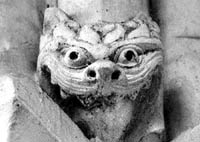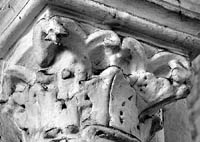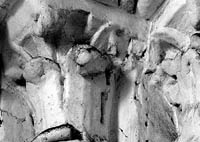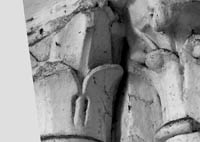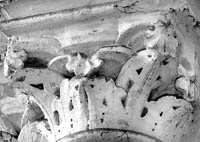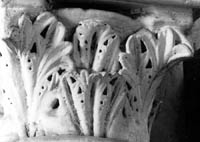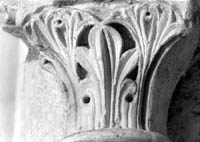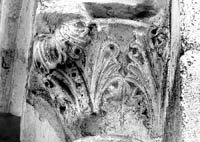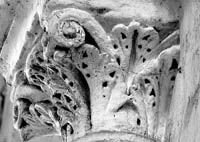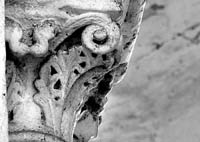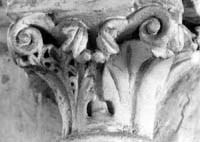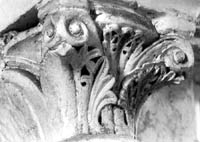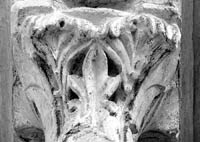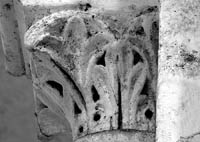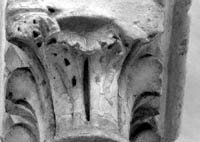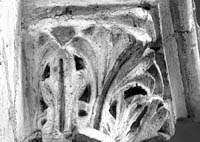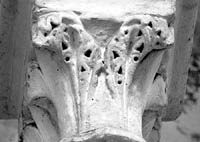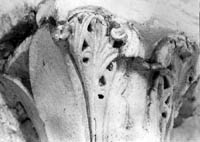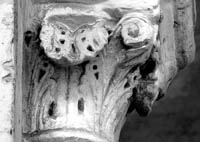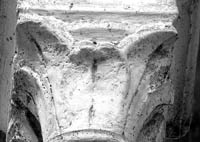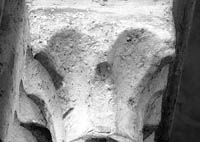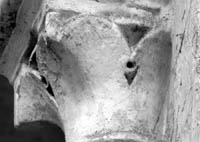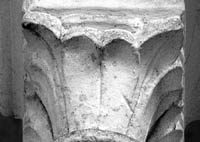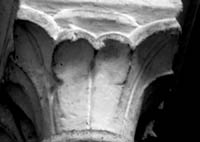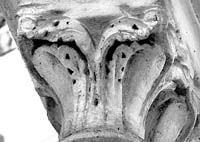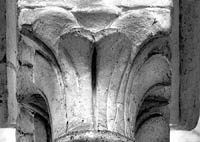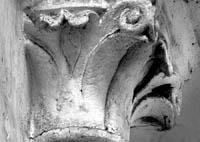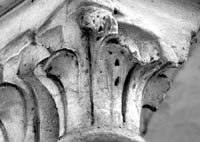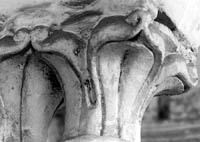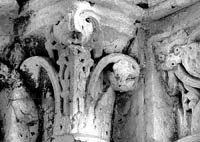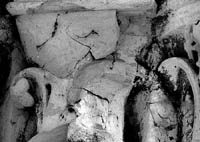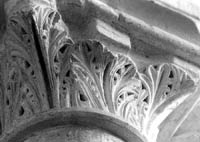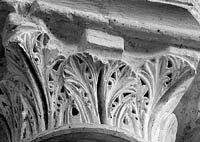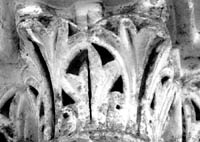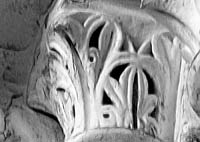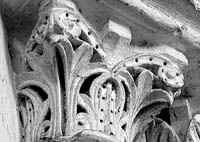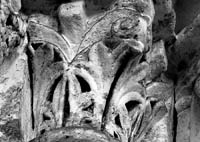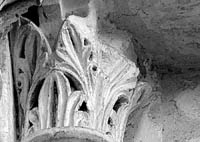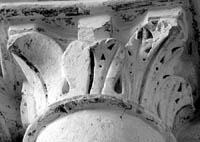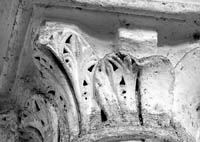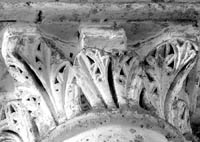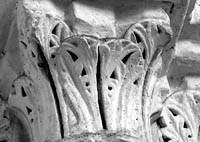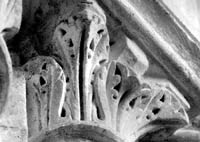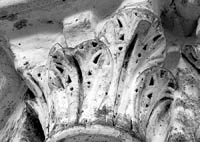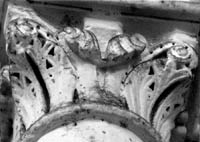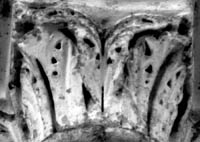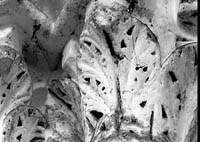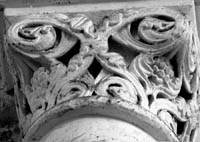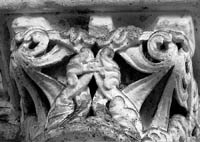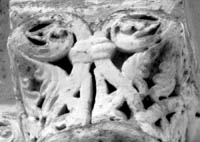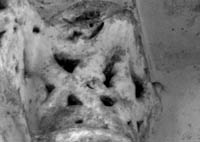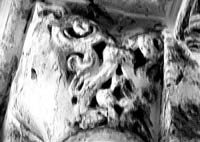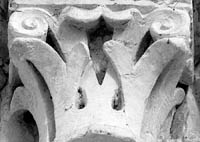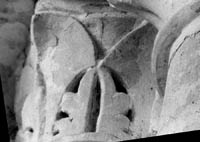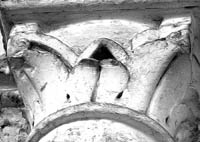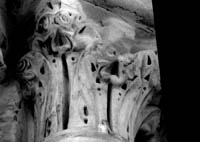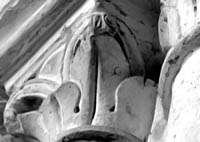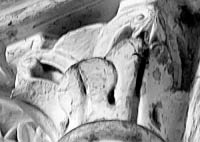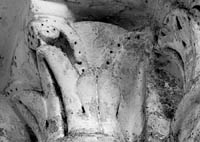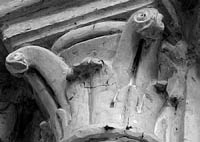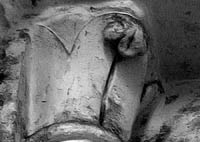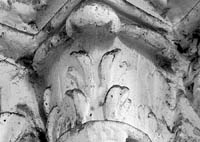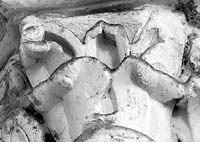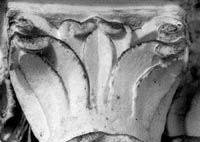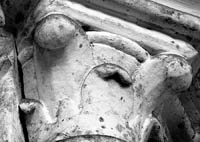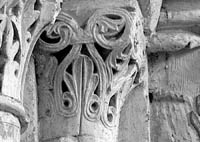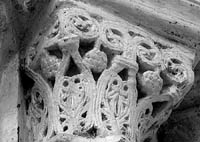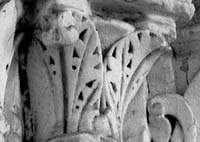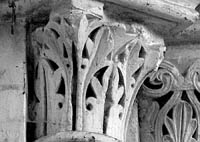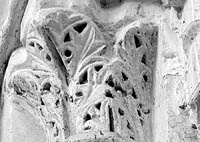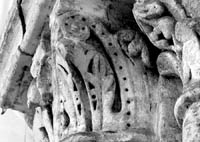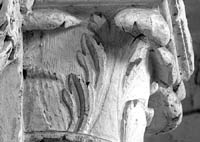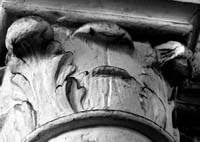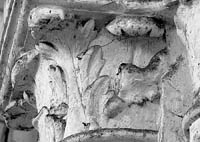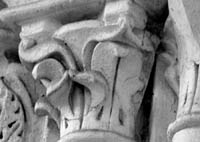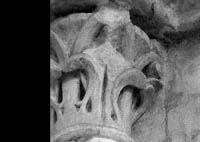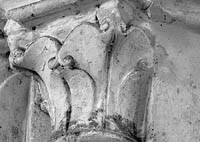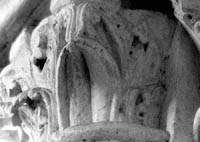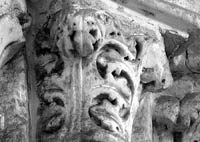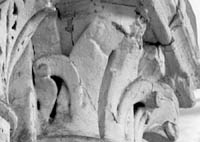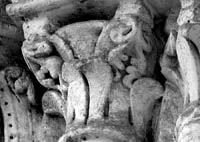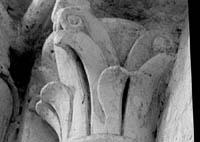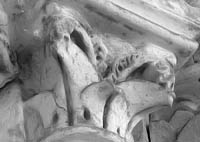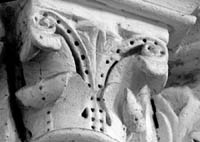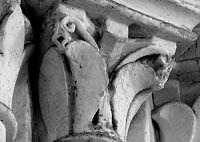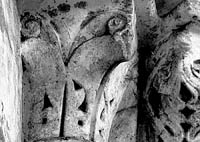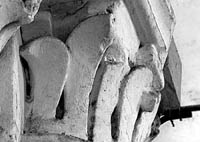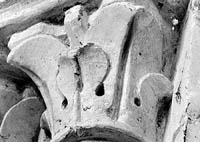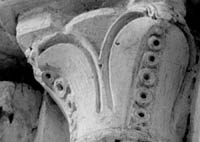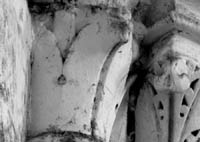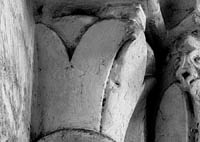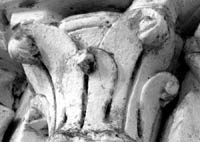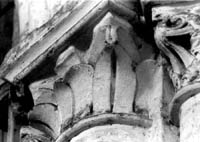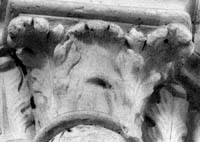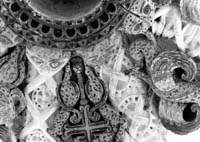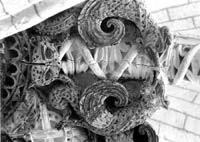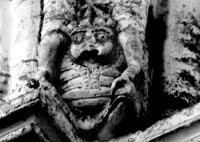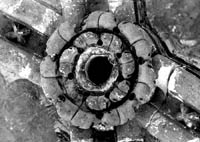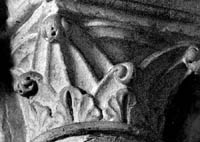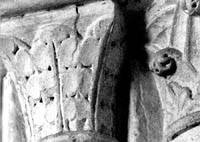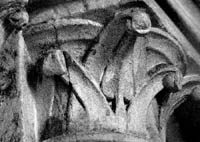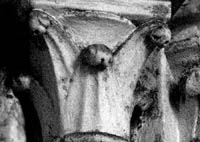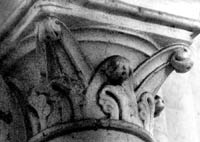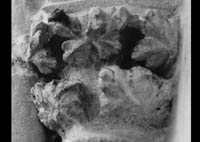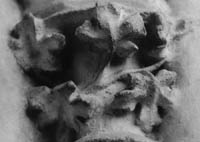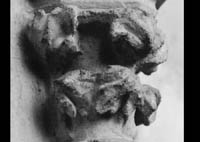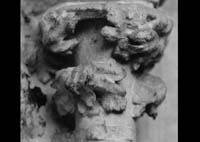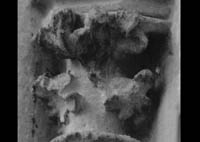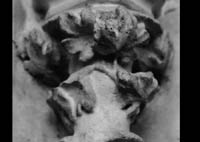Saint-Germer-de-Fly, Saint-Germer
capitals in each phase
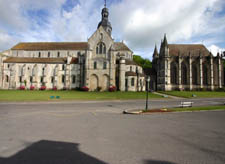
Building Data for Saint-Germer-de-Fly, Saint-Germer
- Type: Parish
- Affiliation: Benedictine
- Region: Picardie
- Department: Oise
- Coords: 49.443, 1.7805
- Surveyed: 1980-83, 2003, 2009, 2015
Capitals for Saint-Germer-de-Fly, Saint-Germer
 X
X
The building sequence is based on my on-site analysis of the construction history,
using the techniques developed on the cathedral of Chartres called toichology, and described in a number of publications.
The analysis of some of the smaller churches are more approximate than I would like, and need further analysis.
I have used 'phase' rather than 'campaign' to to identify a contiguous zone with similar elements.
A campaign would be defined by recognisable breaks and construction joints in the fabric: there may be a number of phases within a campaign.
One benefit is that separate programs by subcontractors, such as carvers, may be isolated, which is particularly useful in complex sections, such as portals.
Every phase has been assigned to a decade, so there may be more than one phase in a decade.
While this is certainly imperfect, it will allow us to explore all the data, including costs, across time.
This is an on-going process, so as the data continues to be analyzed, the chronology and costing analysis will be further refined, and the synopsis updated.
Clicking on any of the decade graphics will display all buildings that had work being done during that decade.



The building sequence is based on my on-site analysis of the construction history, using the techniques developed on the cathedral of Chartres called toichology, and described in a number of publications. The analysis of some of the smaller churches are more approximate than I would like, and need further analysis.
I have used 'phase' rather than 'campaign' to to identify a contiguous zone with similar elements. A campaign would be defined by recognisable breaks and construction joints in the fabric: there may be a number of phases within a campaign. One benefit is that separate programs by subcontractors, such as carvers, may be isolated, which is particularly useful in complex sections, such as portals.
Every phase has been assigned to a decade, so there may be more than one phase in a decade.
While this is certainly imperfect, it will allow us to explore all the data, including costs, across time. This is an on-going process, so as the data continues to be analyzed, the chronology and costing analysis will be further refined, and the synopsis updated.
Clicking on any of the decade graphics will display all buildings that had work being done during that decade.

|
Phase 3 - 1140s [1149] - east (s)
Choir walls with sills to windows
Rationale for dating : Construction sequence discussed in "The Ark" 5:1340.
|

|
Phase 4 - 1150s [1151] - chapels (av)
Capitals and start to vaults in the chapels.
Rationale for dating : 1158 ex "Timetable" See Lazare - Strapper the Intricate - SS Master B for 1158]
|
-
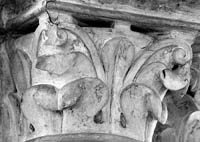
- Roquette - 1150s [1151]
- Saint-Germer-de-Fly- Phase 4
- Saint-Germer - chapels (av)
- Core template

|
Phase 5 - 1150s [1152] - east, nave (av)
Rib vaults in the chapels with simple roll moulds, unlike all the aisle and ambulatory vaults which have more complex profiles with a pointed section; the same ribs are found in the eastern bay of the north nave, but only the two on the north side; the ashlar cells on either side of the roll-ribs were laid in parallel coursing that changes to fan coursing above that; the order of erection in this bay indicates that the roll-ribs were before the pointed ribs; there is confirmation in the boss that has the more complex profile showing it was the last stone carved to suit the pointed, which establishers the construction order from the outside in and in the nave from north to south; the capitals in nave aisles are a little more intricate than those in the ambulatory and maybe only a short time later.
Load More...
|

|
Phase 7 - 1150s [1153] - choir (a)
The ambulatory piers east of the crossing have no rib shafts and are compound rather than the more popular drums and may have been reduced in size to present a small profile in a cramped space; if designed first they could have supported groin vaults, but I placed them in this later campaign from the evidence in the vaults; this meant that the earlier apse could continue in use for the seven or so years needed to construct the outer walls, the crossing and the nave.
Load More...
|

|
Phase 9 - 1150s [1155] - choir (av)
In the non-rectangular bays of the ambulatory the ribs are bent as the boss location was adjusted during erection from being closer to the altar to being in the centre of the bay suggesting change in rib layout; the bosses were carved to suit this adjustment and were therefore carved after the centre point had been changed; altogether these vaults seem to have been the work of at least three campaigns.
Load More...
Rationale for dating : See similar heads in same location in Sens cathedral aisle from 1140s
|

|
Phase 12 - 1150s [1158] - choir (g)
Choir gallery continued into the transepts may have been built during four small campaigns if we can go from the many changes to the profiles of the imposts, the richly decorated oculi in the spandrels and the drip moulds over the encasing arches; most of the vaults are groin and where there are ribs the arches have simple profiles; the buttresses that had been continued from the ground to the floor of the gallery without setbacks were rapidly reduced in the gallery showing that flyers were not intended above this level, the builder relying on the solid vaults over the gallery to buttress the high vaults.
Load More...
Rationale for dating : [*MCS - Nizaire could be same time or after Chartres 1156, from split in leaf - SS Master B for 1161 - Victoire II for 1160]
|
-
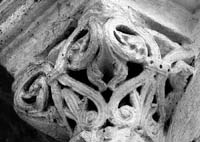
- SS II - !! - 1150s [1158]
- Saint-Germer-de-Fly- Phase 12
- Saint-Germer - choir (g)
- Core template
-
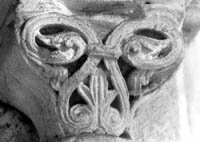
- SS II - !! - 1150s [1158]
- Saint-Germer-de-Fly- Phase 12
- Saint-Germer - choir (g)
- Core template
-
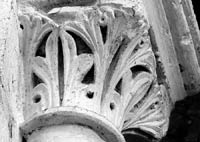
- Cyprian - !! - 1150s [1158]
- Saint-Germer-de-Fly- Phase 12
- Saint-Germer - choir (g)
- Core template
-
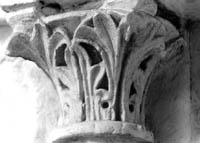
- Cyprian - !! - 1150s [1158]
- Saint-Germer-de-Fly- Phase 12
- Saint-Germer - choir (g)
- Core template
-
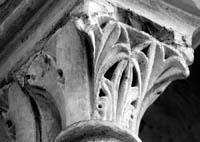
- Cyprian - !! - 1150s [1158]
- Saint-Germer-de-Fly- Phase 12
- Saint-Germer - choir (g)
- Core template
-
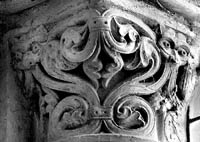
- SS II - !! - 1160s [1161]
- Saint-Germer-de-Fly- Phase 15
- Saint-Germer - Ws9(a)
- Core template

|
Phase 16 - 1160s [1162] - choir (c)
Choir clerestory begun with internal walkway at the level of the capital imposts supported on corbels; one carver in particular (GrippleSon) who had been working in the Senlis nave continued on to carve in the adjacent nave bays; in the rectangular bay before the hemicycle there are three different supports for the rib vault: 45 degree capitals by the crossing, a figure in the south-east and a head under the rib in the north-west suggesting at least two campaigns, while the mass of the crossing that could have been a little slower to erect suggests that the eastern pair were before those in the west.
Load More...
Rationale for dating : None of these templates appear in the Laon gallery; GrippleSon and SS Master II here and in the nave.
|

|
Phase 17 - 1160s [1164] - nave 1-4(c)
Walling around choir walkway to clerestory sills. Nave piers 1-4 clerestory capitals with a continuation of the walkway used in the east; in some cases the corners of the capitals have been damaged and the imposts are not true to the geometry accepted by the capitals, suggesting a change of intent between when the capitals were carved and the placement of the walkway; the templates for these capitals are so often the same as those in the choir that I would have placed them together, except that the small differences between them suggest the sort of slight developments that one might expect when one crew has finished one task and the moved on to the next; at least three of the carvers not present in the choir are found in the Laon cathedral gallery.
Load More...
Rationale for dating : [*MCS - Igor one of the Cog Masters and others
|
-
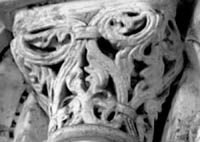
- SS II - ! - 1160s [1164]
- Saint-Germer-de-Fly- Phase 17
- Saint-Germer - nave 1-4(c)
- Variation of master's core template, possibly with an associate
-
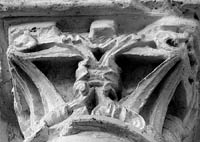
- GrippleSon - !! - 1160s [1164]
- Saint-Germer-de-Fly- Phase 17
- Saint-Germer - nave 1-4(c)
- Core template
-
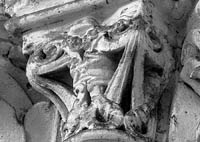
- GrippleSon - !! - 1160s [1164]
- Saint-Germer-de-Fly- Phase 17
- Saint-Germer - nave 1-4(c)
- Core template
-
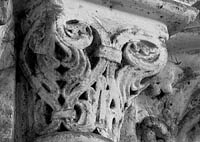
- SS II - !! - 1160s [1164]
- Saint-Germer-de-Fly- Phase 17
- Saint-Germer - nave 1-4(c)
- Core template
-
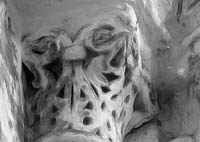
- SS II - !? - 1160s [1164]
- Saint-Germer-de-Fly- Phase 17
- Saint-Germer - nave 1-4(c)
- Variation of master's core template, possibly with an associate

