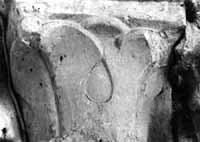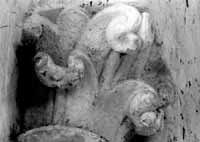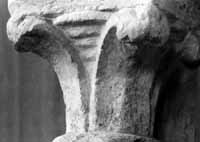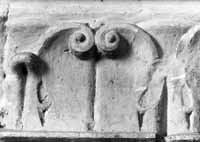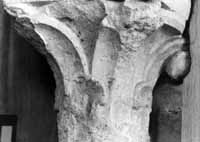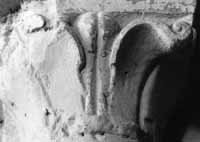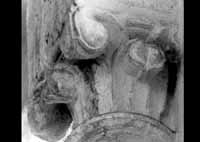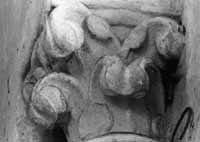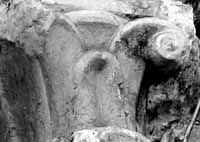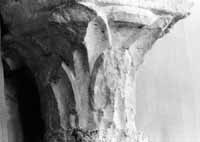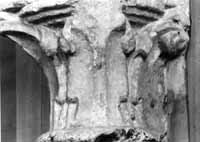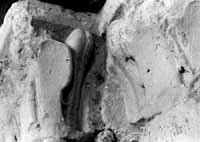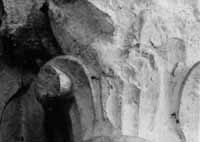Provins, Chapelle Comtal
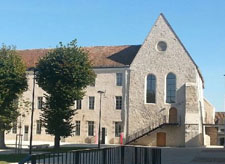
Building Data for Provins, Chapelle Comtal
- Type: Chapel
- Affiliation:
- Region: Ile-de-France
- Department: Seine-et-Marne
- Coords: 48.56, 3.2930
- Surveyed: 1983, 1998, 2016
Capitals for Provins, Chapelle Comtal
 X
X
The building sequence is based on my on-site analysis of the construction history,
using the techniques developed on the cathedral of Chartres called toichology, and described in a number of publications.
The analysis of some of the smaller churches are more approximate than I would like, and need further analysis.
I have used 'phase' rather than 'campaign' to to identify a contiguous zone with similar elements.
A campaign would be defined by recognisable breaks and construction joints in the fabric: there may be a number of phases within a campaign.
One benefit is that separate programs by subcontractors, such as carvers, may be isolated, which is particularly useful in complex sections, such as portals.
Every phase has been assigned to a decade, so there may be more than one phase in a decade.
While this is certainly imperfect, it will allow us to explore all the data, including costs, across time.
This is an on-going process, so as the data continues to be analyzed, the chronology and costing analysis will be further refined, and the synopsis updated.
Clicking on any of the decade graphics will display all buildings that had work being done during that decade.



The building sequence is based on my on-site analysis of the construction history, using the techniques developed on the cathedral of Chartres called toichology, and described in a number of publications. The analysis of some of the smaller churches are more approximate than I would like, and need further analysis.
I have used 'phase' rather than 'campaign' to to identify a contiguous zone with similar elements. A campaign would be defined by recognisable breaks and construction joints in the fabric: there may be a number of phases within a campaign. One benefit is that separate programs by subcontractors, such as carvers, may be isolated, which is particularly useful in complex sections, such as portals.
Every phase has been assigned to a decade, so there may be more than one phase in a decade.
While this is certainly imperfect, it will allow us to explore all the data, including costs, across time. This is an on-going process, so as the data continues to be analyzed, the chronology and costing analysis will be further refined, and the synopsis updated.
Clicking on any of the decade graphics will display all buildings that had work being done during that decade.

|
Phase 1 - 1170s [1176] - chapel
Palace chapel, now part of the school.
Rationale for dating : From "The Ark" 1:*88-
This small chapel, now encased in the buildings of the lycée in Provins, was dedicated to the Blessed Virgin Mary on October 2, 1176, and was mentioned in a document three years later. It is a small chamber with a rib vault, small dado arcades, windows and vaults. Simple as most of these capitals are, they present those qualities that distinguish the formals from the newly-emerging naturals. This transition was a natural process, though once begun it appears like a revolutionary transformation. Though many of the capitals are dilapidated, the evolution in the details that transformed a formal into a natural are quite clear.
All the right-hand figures are recognisably formal. The corners are supported on wide waterleaves in which the terminal curls backwards under the abacus. In the first the join between them is made from a charming open curve that is drawn for its own artistic pleasure. In the second the join between the waterleaves and the central form has a re-entrant curve and a small triangular indentation under that. The next two capitals are similar. Compare this with the two on the right. Though damaged, the crockets are narrower, and the small central leaves have greater independence from the platens and emerge at a lower level, almost starting out of the astragal. Subtle as these changes are, they indicate the shift that creates the new manner.
Even though the bud is turned down in the bottom opposite, I would designate it formal from its curled un-foliated end and the junction between the platens with the small triangle underneath. I would have some hesitation with the third on the right. The sharp junctions between the platens and the pushed-in central leaf terminating in a sharp point suggest the 60s, while the turned-down bud, crude as it is, suggests the 70s. I would also hesitate with the bottom right, for though buds and crockets are inclining to the natural, the steps in the upper cone are more formal.
In the bottom left the bud is turned downwards but does a little backwards jig, as it were, that seems to curl around the tip of a small vertical member between the platens, which are wide like the previous waterleaf, and join one another well above the astragal.
Compare this with top right where the join is much lower and the hanging bud ends in little up-turned leaves. In the first the bud is a whimsical creation, making a form that is richly pleasing to the eye, while in the other fancy is being subjugated to the discipline of nature.
The next capital is the only example of the bud form that will predominate in later years, with two small lateral leaves covered by a larger one hanging over them, and encasing a solid ball-like form that will, in time, become a berry. The lower central leaf sits firmly on the astragal, and there are two small leaves lying along the upper edges of the platens. We have seen all of these elements in more delicate work at Canterbury, whereas the heavier nature of the carving, the thicker edges and general air of solidity is more typical of work along the Seine valley.
All in all, of fourteen capitals, half contain elements of the 60s and half of the 70s. At Canterbury such a proportion would indicate work from 1174 or 1175. It seems significant that in both a major workshop site and a relatively minor location the proportion should be so close. This may indicate that the changes were happening in both areas simultaneously and at the same pace, and were occurring among both major contractors and minor. Though it may also mean that the Count sought the best workmen for his chapel who would have been more aware of trends elsewhere than local builders.
It might be expected that the larger experienced teams may have come in contact with a wider variety of work through their travels, and their creative diversity would have percolated rather slowly to the smaller teams isolated in their own regions. I would therefore have expected a lag of some years, if not a decade, between the first statement of a new foliage and finding its influence felt in the remoter regions. However, the small chapel at Provins suggests otherwise. I would not seem to have been built by one of the highly skilled crews working at that time in Paris or Laon, but by just one of those crews that may not have heard of the new style and still be ‘retarded’. Yet we find that the range of formals and naturals exactly suits the proportion found at Canterbury.
In other features, the geometric proportion of the vaulted space is 7:10, an oft-used approximation for √2. The windows have round arches as seen from inside, but pointed from outside, and the rib capitals are not set at 45o, but point towards the boss.
|

