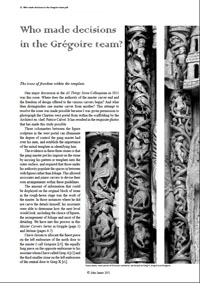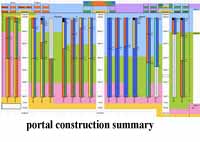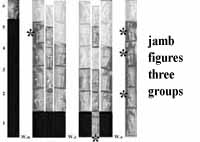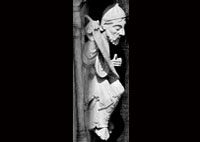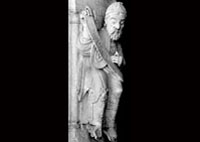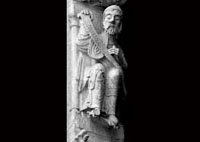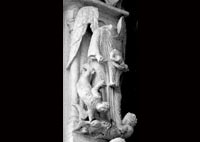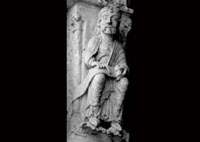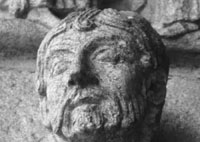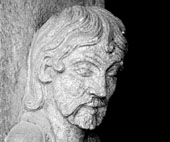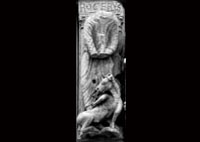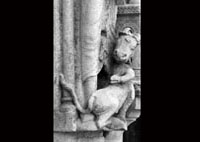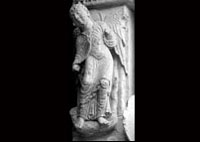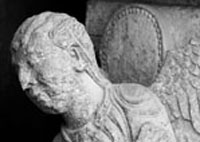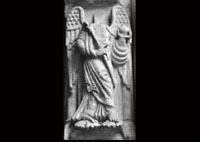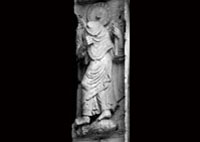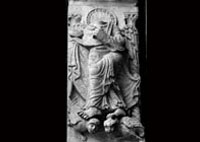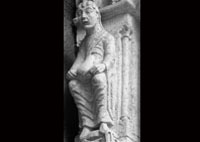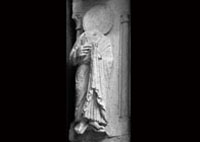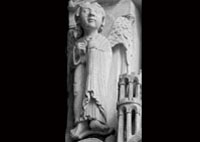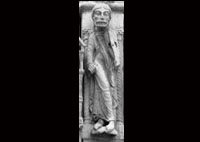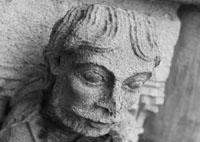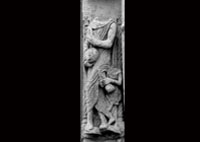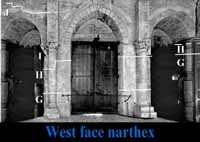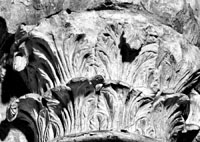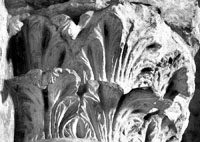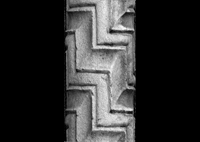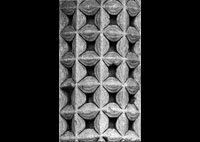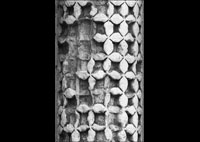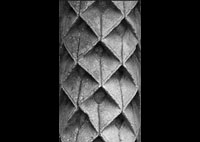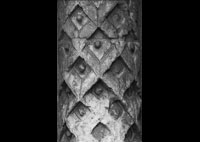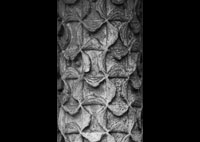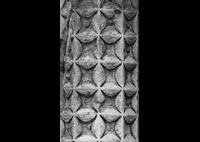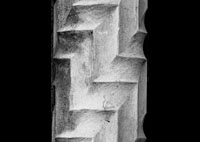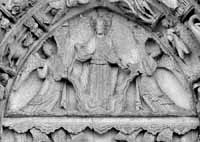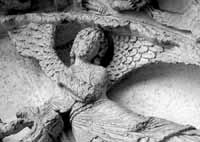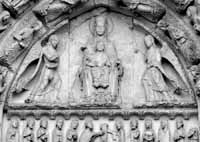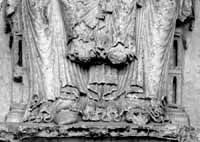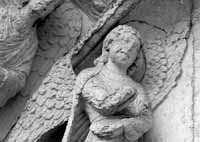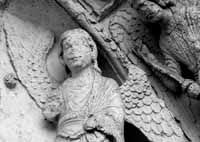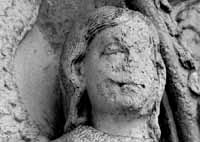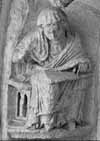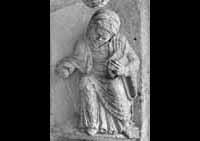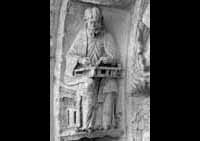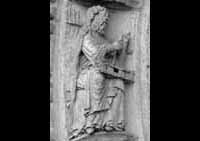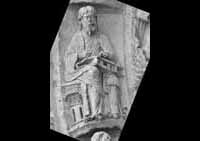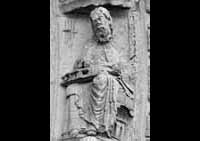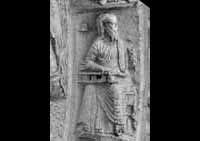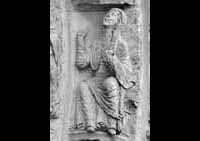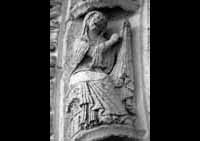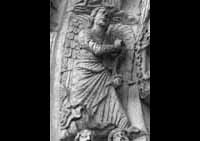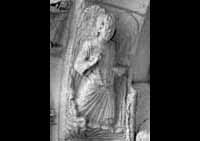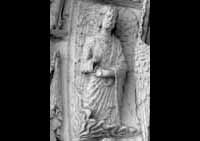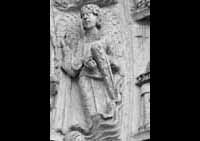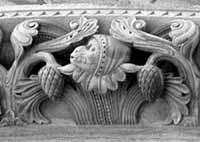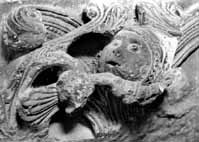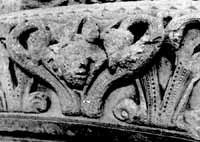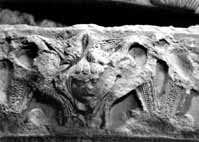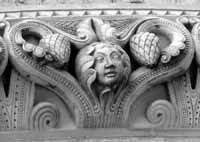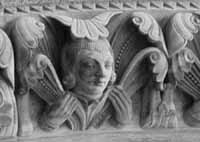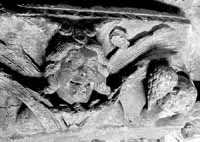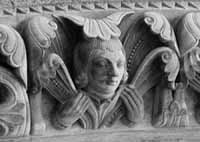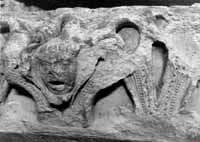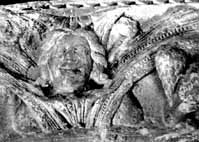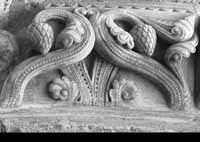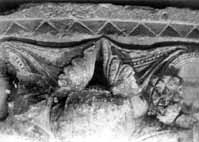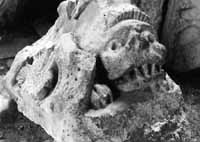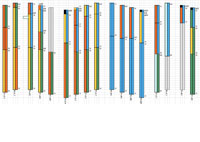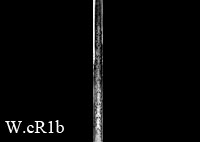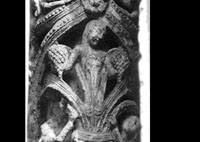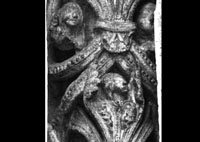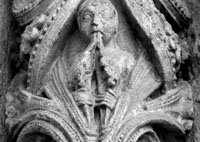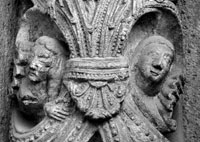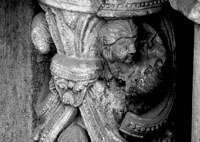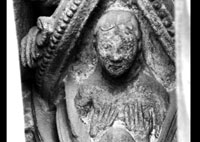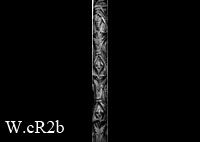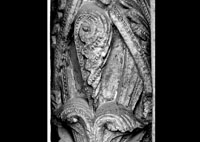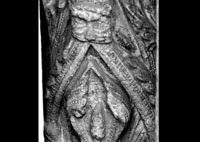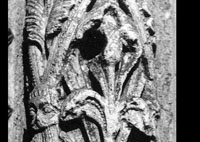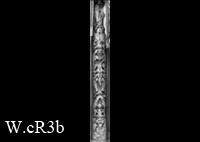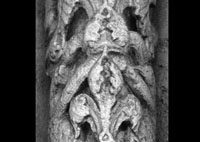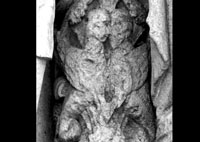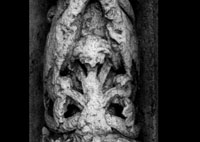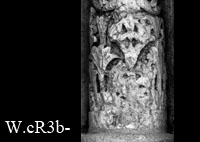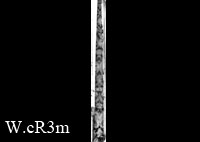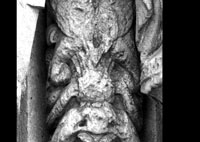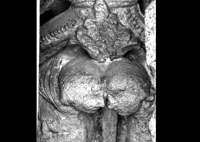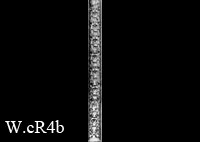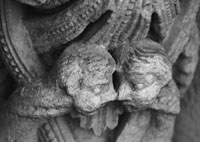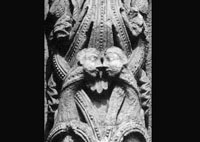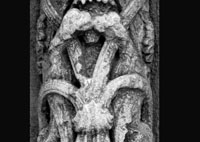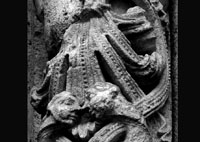Chartres, Notre-Dame-de-l'Assomption
capitals and sculpture in subphases

Building Data for Chartres, Notre-Dame-de-l'Assomption
- Type: Cathedral
- Affiliation:
- Region: Centre
- Department: Eure-et-Loir
- Coords: 48.447, 1.4878
- Surveyed: 1969, 1972-74, 1980-83, 1992-98, 2003, 2004, 2005, 2009, 2011, 2015, 2017
Capitals for Chartres, Notre-Dame-de-l'Assomption
 X
X
The building sequence is based on my on-site analysis of the construction history,
using the techniques developed on the cathedral of Chartres called toichology, and described in a number of publications.
The analysis of some of the smaller churches are more approximate than I would like, and need further analysis.
I have used 'phase' rather than 'campaign' to to identify a contiguous zone with similar elements.
A campaign would be defined by recognisable breaks and construction joints in the fabric: there may be a number of phases within a campaign.
One benefit is that separate programs by subcontractors, such as carvers, may be isolated, which is particularly useful in complex sections, such as portals.
Every phase has been assigned to a decade, so there may be more than one phase in a decade.
While this is certainly imperfect, it will allow us to explore all the data, including costs, across time.
This is an on-going process, so as the data continues to be analyzed, the chronology and costing analysis will be further refined, and the synopsis updated.
Clicking on any of the decade graphics will display all buildings that had work being done during that decade.


The building sequence is based on my on-site analysis of the construction history, using the techniques developed on the cathedral of Chartres called toichology, and described in a number of publications. The analysis of some of the smaller churches are more approximate than I would like, and need further analysis.
I have used 'phase' rather than 'campaign' to to identify a contiguous zone with similar elements. A campaign would be defined by recognisable breaks and construction joints in the fabric: there may be a number of phases within a campaign. One benefit is that separate programs by subcontractors, such as carvers, may be isolated, which is particularly useful in complex sections, such as portals.
Every phase has been assigned to a decade, so there may be more than one phase in a decade.
While this is certainly imperfect, it will allow us to explore all the data, including costs, across time. This is an on-going process, so as the data continues to be analyzed, the chronology and costing analysis will be further refined, and the synopsis updated.
Clicking on any of the decade graphics will display all buildings that had work being done during that decade.

|
Phase 18 - 1140s [1140] - portal stage 5 [camp-14]
Completion of the three portal doorways and redesigning of the lateral tympani. The addition of the second lintels would have brought the height of the side portals almost level with the top of the middle. It would seem this was unacceptable, for in this campaign the side tympani were carved with lower centres and all the lower archivolts shortened to suit, with more than 20cm being chiselled off the bottom. Two additional colonnettes had been carved in an earlier session, and four more in this campaign, and all were placed.
The narthex columns were built on the intermediate foundations. For the model the towers are less important than the footings found by Lefevre-Pontalis. I have made an assumption that they were for a porch to the Fulbert church and that it extended across the whole façade.
I suggest this because there had to be exits from the crypt at the western end. Otherwise the crypt would have been just long passages blocked at the western end with no way to get out.
You suggest there were no stairs, and that this was why they built the towers. I would think it unlikely that they would build massive towers just exit the crypt when the foundations show this could have been within the porch.
Load More...
|

|
Phase 18a - 1140s [1140] - jambs group C
Jambs group C being the uppermost courses in the centre and south with their solid little figures looking down on all who entered. On the same level on the inside the two large capitals were carved for a vault over the narthex. On the south over the right embrasure the positions of the three capitals that had been carved in campaign H were adjusted to compensate for the changes in the widths of the doorways. The first archivolts placed after the lintels would have been those on the right as they could be secured against the tower. When the cutting errors in the lintel were discovered the gap ended up on the left.
Load More...
|

|
Phase 18b - 1140s [1140] - narthex (a-)
The two internal narthex capitals were placed at the same time as the external historiated portal capitals. This delicate operation included installation of the last of the column figures and the erection of the much of the sculpture above that. One could understand there being no shaft or capital in the north corner if the thought of a vault over the narthex had not been part of the plan in campaign F.
Load More...
|
-
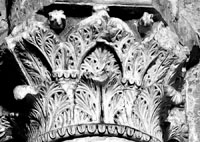
- Palmier - !! - 1140s [1140]
- Chartres- Phase 18
- Notre-Dame-de-l'Assomption - narthex (a-)
- Core template
-
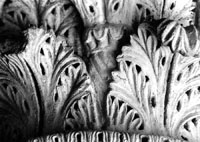
- Palmier - !! - 1140s [1140]
- Chartres- Phase 18
- Notre-Dame-de-l'Assomption - narthex (a-)
- Core template
-
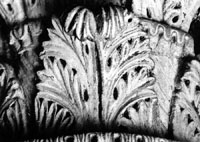
- Palmier - !! - 1140s [1140]
- Chartres- Phase 18
- Notre-Dame-de-l'Assomption - narthex (a-)
- Core template
-
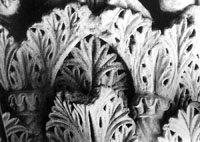
- Palmier - !! - 1140s [1140]
- Chartres- Phase 18
- Notre-Dame-de-l'Assomption - narthex (a-)
- Core template

|
Phase 18c - 1140s [1140] - shafts under statues
Individually decorated supports for the column-figures in the central portal. In the south doorway the shafts on the right are plain. These supports and the statues over them could most readily have been part of the embrasure in H. As the heads of most of the statues are more or less at the same level but the statues themselves are not equal in height, the supports would have been tailor-made for each one. They were therefore most probably carved when they were being placed in campaign I.
Load More...
|

|
Phase 18e - 1140s [1140] - upper south archivolts
Designed to suit the curve of the new tympanum, therefore contemporary.
|

|
Phase 18g - 1140s [1140] - colonnettes 4
Five colonnettes in the right embrasure of the central door, and the remainder were taken from the yard and retro-fitted.
|
-
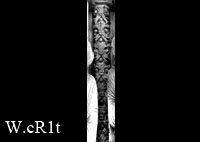
- Bowline - !? - 1140s [1140]
- Chartres- Phase 18
- Notre-Dame-de-l'Assomption - colonnettes 4
- Unique feature, as a man clinging to a vine


