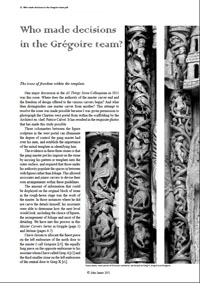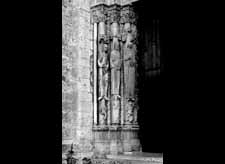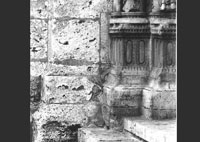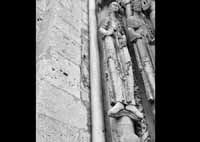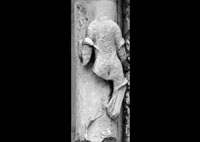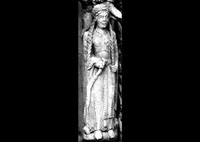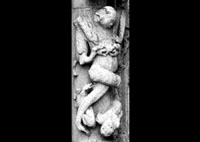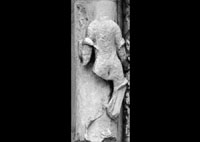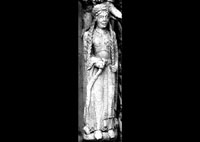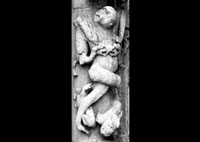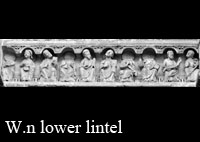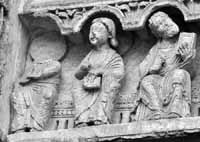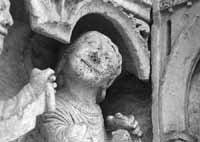Chartres, Notre-Dame-de-l'Assomption
capitals and sculpture in subphases

Building Data for Chartres, Notre-Dame-de-l'Assomption
- Type: Cathedral
- Affiliation:
- Region: Centre
- Department: Eure-et-Loir
- Coords: 48.447, 1.4878
- Surveyed: 1969, 1972-74, 1980-83, 1992-98, 2003, 2004, 2005, 2009, 2011, 2015, 2017
Capitals for Chartres, Notre-Dame-de-l'Assomption
 X
X
The building sequence is based on my on-site analysis of the construction history,
using the techniques developed on the cathedral of Chartres called toichology, and described in a number of publications.
The analysis of some of the smaller churches are more approximate than I would like, and need further analysis.
I have used 'phase' rather than 'campaign' to to identify a contiguous zone with similar elements.
A campaign would be defined by recognisable breaks and construction joints in the fabric: there may be a number of phases within a campaign.
One benefit is that separate programs by subcontractors, such as carvers, may be isolated, which is particularly useful in complex sections, such as portals.
Every phase has been assigned to a decade, so there may be more than one phase in a decade.
While this is certainly imperfect, it will allow us to explore all the data, including costs, across time.
This is an on-going process, so as the data continues to be analyzed, the chronology and costing analysis will be further refined, and the synopsis updated.
Clicking on any of the decade graphics will display all buildings that had work being done during that decade.


The building sequence is based on my on-site analysis of the construction history, using the techniques developed on the cathedral of Chartres called toichology, and described in a number of publications. The analysis of some of the smaller churches are more approximate than I would like, and need further analysis.
I have used 'phase' rather than 'campaign' to to identify a contiguous zone with similar elements. A campaign would be defined by recognisable breaks and construction joints in the fabric: there may be a number of phases within a campaign. One benefit is that separate programs by subcontractors, such as carvers, may be isolated, which is particularly useful in complex sections, such as portals.
Every phase has been assigned to a decade, so there may be more than one phase in a decade.
While this is certainly imperfect, it will allow us to explore all the data, including costs, across time. This is an on-going process, so as the data continues to be analyzed, the chronology and costing analysis will be further refined, and the synopsis updated.
Clicking on any of the decade graphics will display all buildings that had work being done during that decade.

|
Phase 10 - 1130s [1136] - portal earlier proposal
The earliest visible evidence for a portal lies in cuts made into the south-west corner of the north tower. The vertical insert by the plinth and the four courses further up level with the left column-statue (partly hidden behind the plain shaft) were caused either as the buttress was removed or the remnants for a different type of portal altogether. This may have been for bas-relief flanking panels embedded above a plinth. The height and projection suggest it was for a large element of sculpture that would have stood out from the frame of the entry and needed to be tied back into the tower for stability. The lower cut would have suited vertical plinths, as in the Saint-Loup-de-Naud portal completed only a few years earlier. The three out-of character figures that support the northern column-statues could have been carved at this time, though not erected. The northern lintel with ten figures may have been carved here, and was reduced in length later. This proposal was discarded in the next campaign for a very different scheme.
Load More...
Rationale for dating :
Load More...
Firstly observe the masonry connections between the portal embrasure and the south tower in campaign H in phase 10. Then consider the three phases in the jamb figures and the 5 phases among the colonnettes. Counting backwards from the crews in each of these groups and the bases (and other works) are most logically placed in this phase.
|
| Phase 10a - north figures |
| Phase 10b - north lintel, portall stag |


